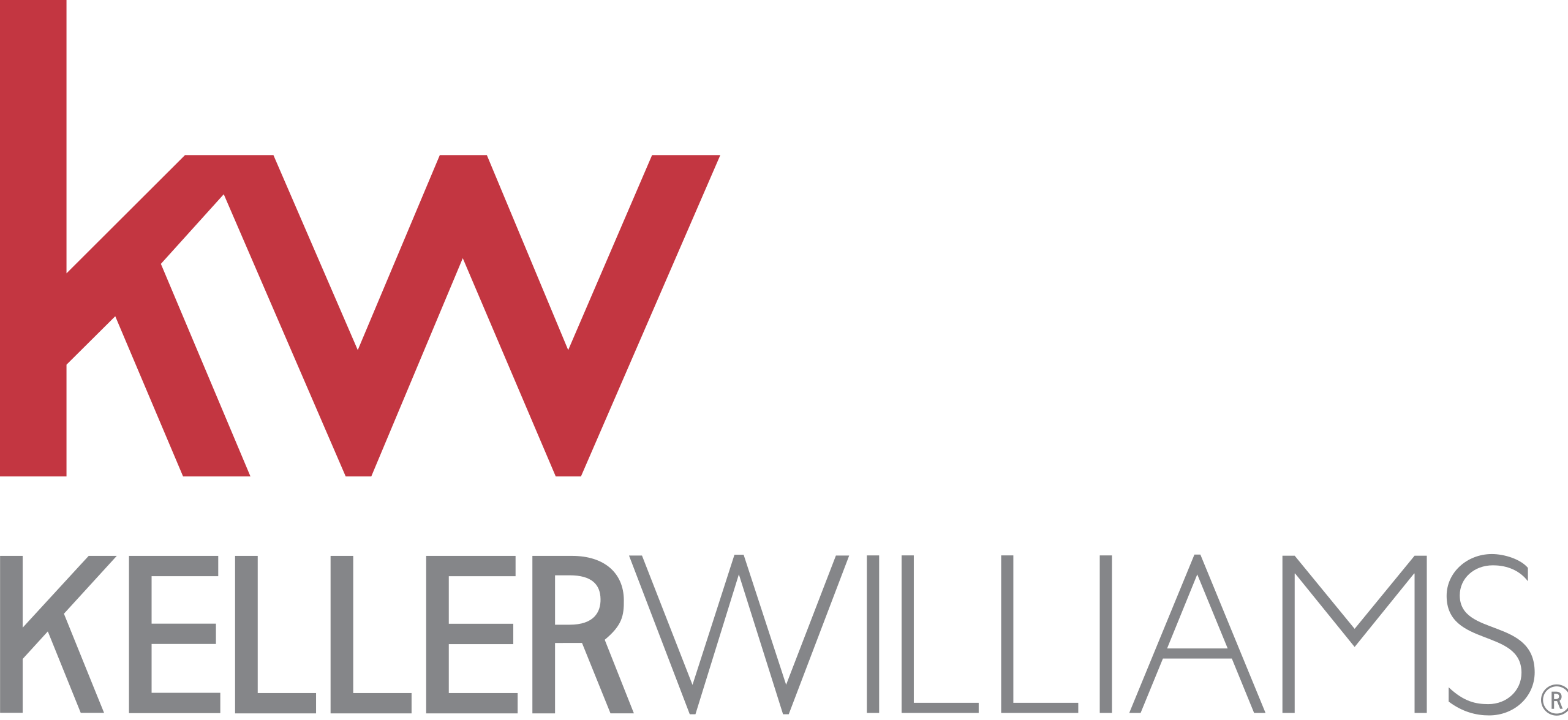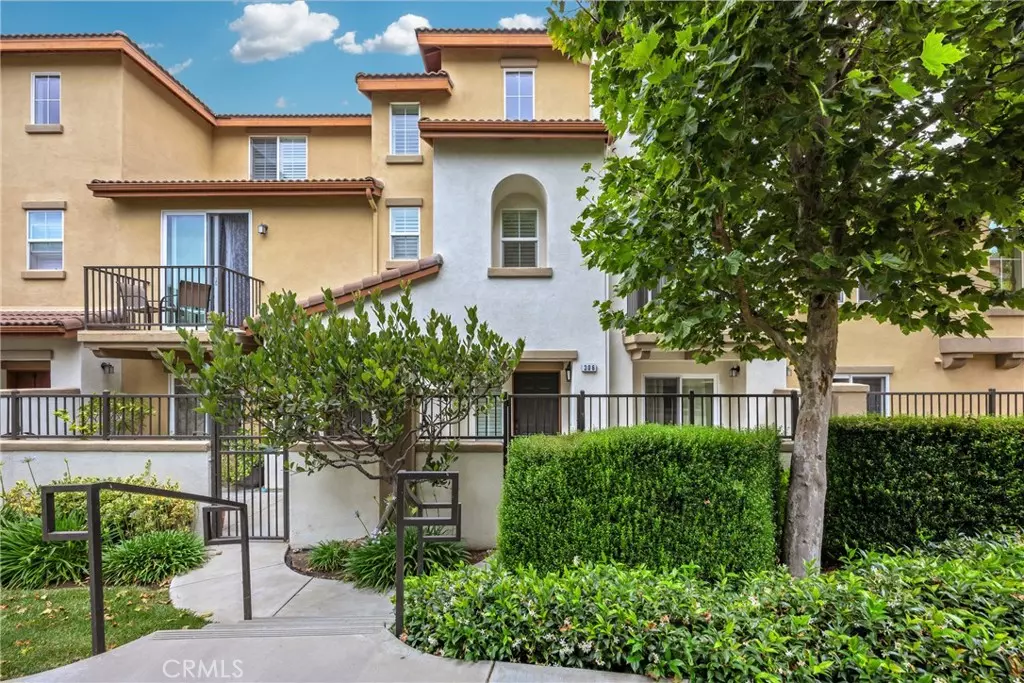17871 Shady View DR #306 Chino Hills, CA 91709
2 Beds
3 Baths
1,436 SqFt
UPDATED:
01/11/2025 01:21 PM
Key Details
Property Type Condo
Sub Type Condominium
Listing Status Active
Purchase Type For Sale
Square Footage 1,436 sqft
Price per Sqft $423
MLS Listing ID TR24125068
Bedrooms 2
Full Baths 2
Half Baths 1
Condo Fees $425
Construction Status Turnkey
HOA Fees $425/mo
HOA Y/N Yes
Year Built 2007
Lot Size 736 Sqft
Property Description
Location
State CA
County San Bernardino
Area 682 - Chino Hills
Rooms
Main Level Bedrooms 1
Interior
Interior Features Balcony, Granite Counters, High Ceilings, Open Floorplan, Pantry, Recessed Lighting, Storage, Bedroom on Main Level, Walk-In Closet(s)
Heating Central
Cooling Central Air
Flooring Carpet, Tile
Fireplaces Type None
Fireplace No
Appliance Dishwasher, Disposal, Gas Range, Microwave, Water Heater
Laundry Washer Hookup, Electric Dryer Hookup, Gas Dryer Hookup, Laundry Room
Exterior
Parking Features Direct Access, Door-Single, Garage, Private, Garage Faces Rear, Side By Side
Garage Spaces 2.0
Garage Description 2.0
Pool Community, In Ground, Association
Community Features Storm Drain(s), Sidewalks, Pool
Utilities Available Electricity Available, Natural Gas Available, Sewer Connected, Water Available
Amenities Available Management, Maintenance Front Yard, Barbecue, Playground, Pool, Spa/Hot Tub, Trash, Water
View Y/N Yes
View Neighborhood
Roof Type Tile
Porch Front Porch, Patio
Attached Garage Yes
Total Parking Spaces 2
Private Pool No
Building
Lot Description 36-40 Units/Acre
Dwelling Type Multi Family
Faces Southeast
Story 3
Entry Level Three Or More
Foundation Slab
Sewer Public Sewer
Water Public
Level or Stories Three Or More
New Construction No
Construction Status Turnkey
Schools
Elementary Schools Butterfield Ranch
Middle Schools Townsend
High Schools Chino Hills
School District Chino Valley Unified
Others
HOA Name Celamonte
HOA Fee Include Sewer
Senior Community No
Tax ID 1057351200000
Security Features Carbon Monoxide Detector(s),Smoke Detector(s)
Acceptable Financing Cash, Cash to New Loan, Conventional, FHA, VA Loan
Listing Terms Cash, Cash to New Loan, Conventional, FHA, VA Loan
Special Listing Condition Standard







