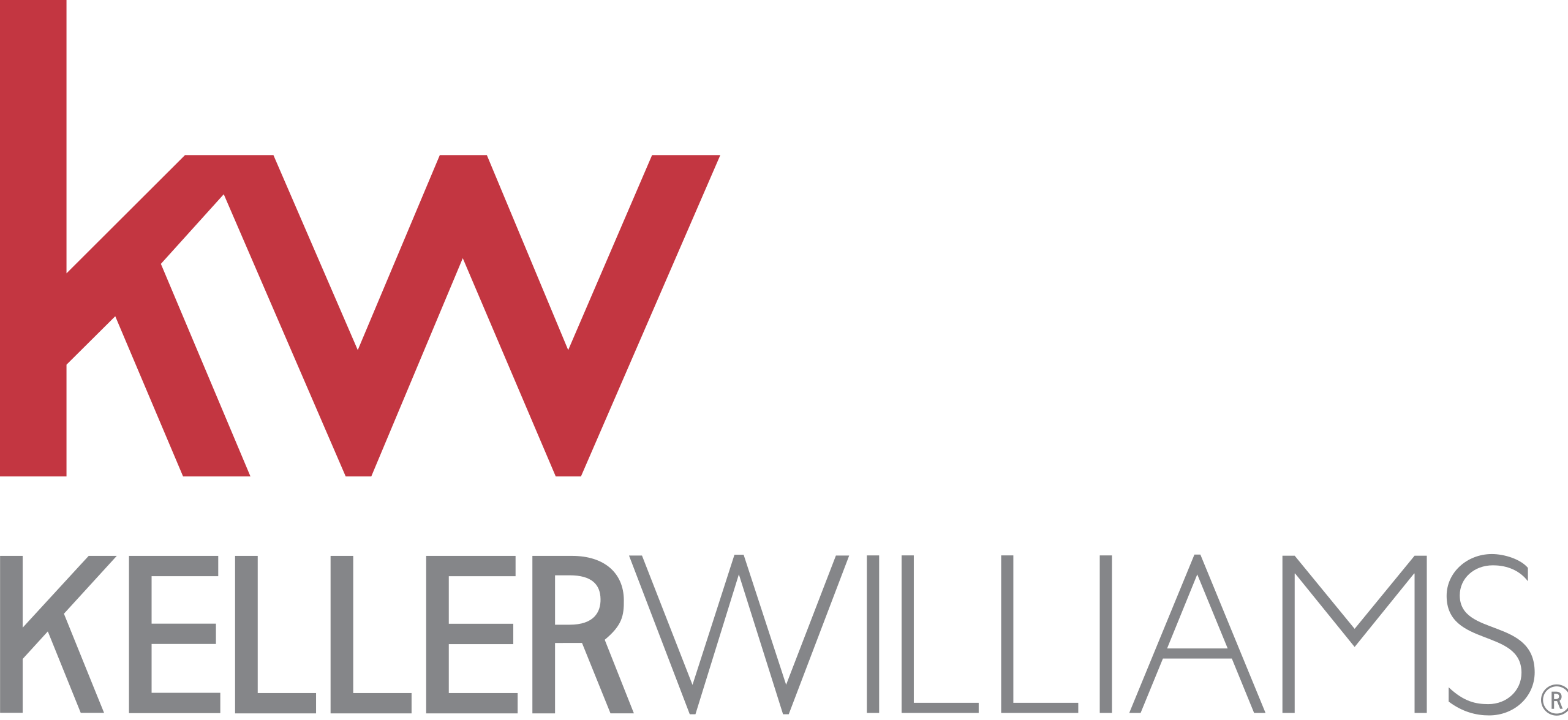
1976 Waltonia DR #1 Montrose, CA 91020
3 Beds
3 Baths
1,715 SqFt
UPDATED:
10/17/2024 02:04 PM
Key Details
Property Type Townhouse
Sub Type Townhouse
Listing Status Pending
Purchase Type For Sale
Square Footage 1,715 sqft
Price per Sqft $516
MLS Listing ID PW24124861
Bedrooms 3
Full Baths 2
Half Baths 1
HOA Fees $375/mo
HOA Y/N Yes
Year Built 1992
Lot Size 0.327 Acres
Acres 0.3271
Property Description
IT IS LOCATED IN ADJACENT TO RESTAURANTS, SHOPS, MONTROSE DOWNTOWN AND EASY ACCESS TO 210 & 2 FREEWAYS.
Location
State CA
County Los Angeles
Area 635 - La Crescenta/Glendale Montrose & Annex
Zoning LCR3YY
Rooms
Ensuite Laundry Electric Dryer Hookup, Gas Dryer Hookup, Inside, Laundry Room
Interior
Interior Features All Bedrooms Up
Laundry Location Electric Dryer Hookup,Gas Dryer Hookup,Inside,Laundry Room
Heating Central
Cooling Central Air
Fireplaces Type Living Room
Fireplace Yes
Laundry Electric Dryer Hookup, Gas Dryer Hookup, Inside, Laundry Room
Exterior
Garage Spaces 2.0
Garage Description 2.0
Pool None
Community Features Street Lights, Sidewalks
Amenities Available Insurance, Maintenance Front Yard, Trash, Water
View Y/N Yes
Attached Garage Yes
Total Parking Spaces 2
Private Pool No
Building
Dwelling Type Multi Family
Story 3
Entry Level Three Or More
Sewer Public Sewer
Water Public
Level or Stories Three Or More
New Construction No
Schools
Elementary Schools Fremont
Middle Schools Rosemont
High Schools Crescenta Valley
School District Glendale Unified
Others
HOA Name Villa Waltonia HOA
Senior Community No
Tax ID 5807007041
Acceptable Financing Cash, Cash to New Loan, Conventional
Listing Terms Cash, Cash to New Loan, Conventional
Special Listing Condition Standard








