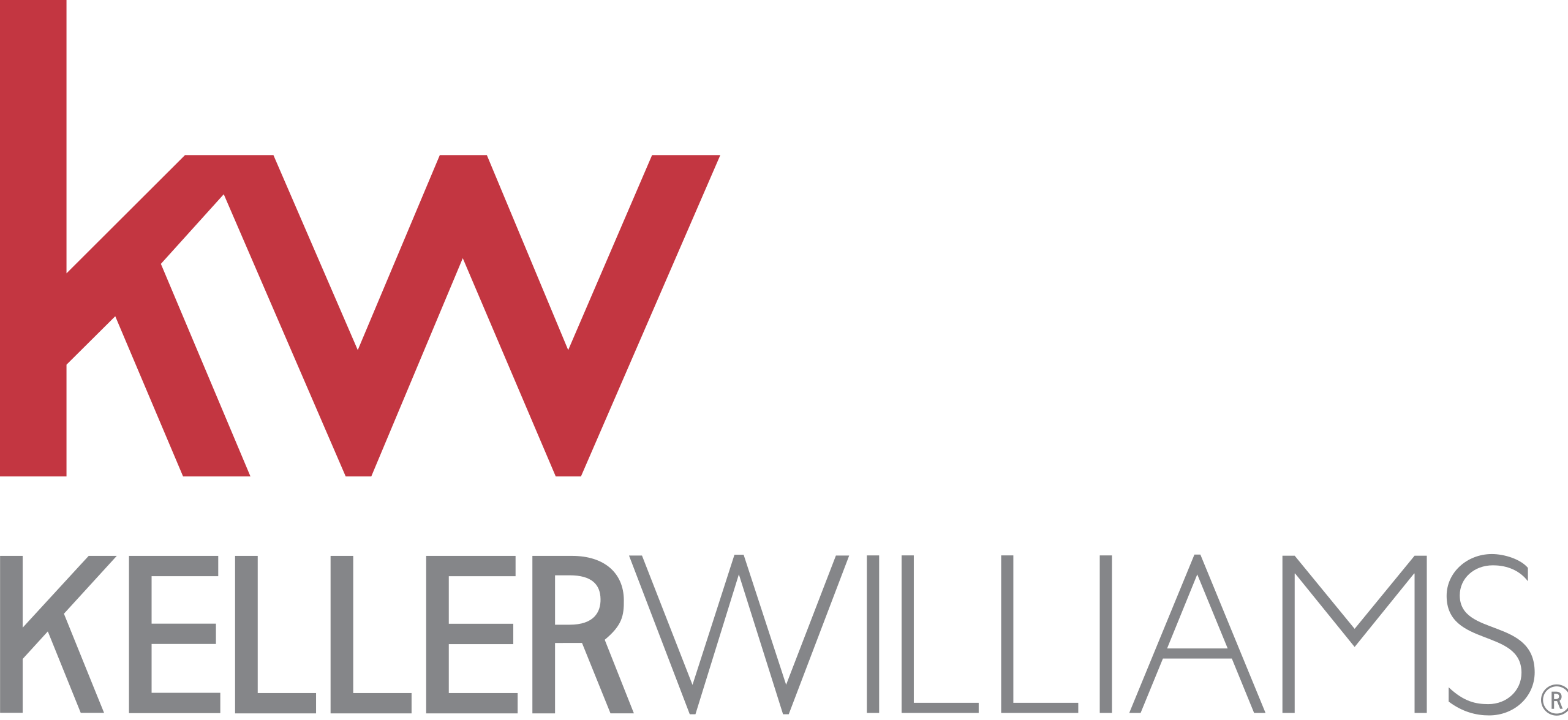12063 Crest CT Beverly Hills, CA 90210
6 Beds
7 Baths
6,941 SqFt
UPDATED:
12/05/2024 03:30 AM
Key Details
Property Type Single Family Home
Sub Type Single Family Residence
Listing Status Active
Purchase Type For Sale
Square Footage 6,941 sqft
Price per Sqft $1,555
MLS Listing ID 24405293
Bedrooms 6
Full Baths 6
Half Baths 1
Condo Fees $1,555
HOA Fees $1,555/mo
HOA Y/N Yes
Year Built 1991
Lot Size 0.529 Acres
Property Description
Location
State CA
County Los Angeles
Area C02 - Beverly Hills Post Office
Zoning LARE40
Interior
Interior Features Separate/Formal Dining Room, Elevator, Wine Cellar, Walk-In Closet(s)
Heating Central
Cooling Central Air
Fireplaces Type Living Room, Primary Bedroom
Furnishings Unfurnished
Fireplace Yes
Appliance Barbecue, Dishwasher, Disposal, Microwave, Oven, Range, Refrigerator, Trash Compactor, Dryer, Washer
Laundry Inside, Laundry Room
Exterior
Exterior Feature Fire Pit
Parking Features Door-Multi, Garage
Garage Spaces 3.0
Garage Description 3.0
Pool Private, Salt Water
View Y/N Yes
View City Lights, Canyon, Hills
Total Parking Spaces 5
Private Pool Yes
Building
Story 3
Entry Level Three Or More
Level or Stories Three Or More
New Construction No
Others
Senior Community No
Tax ID 2382018028
Security Features Gated with Guard
Special Listing Condition Standard







