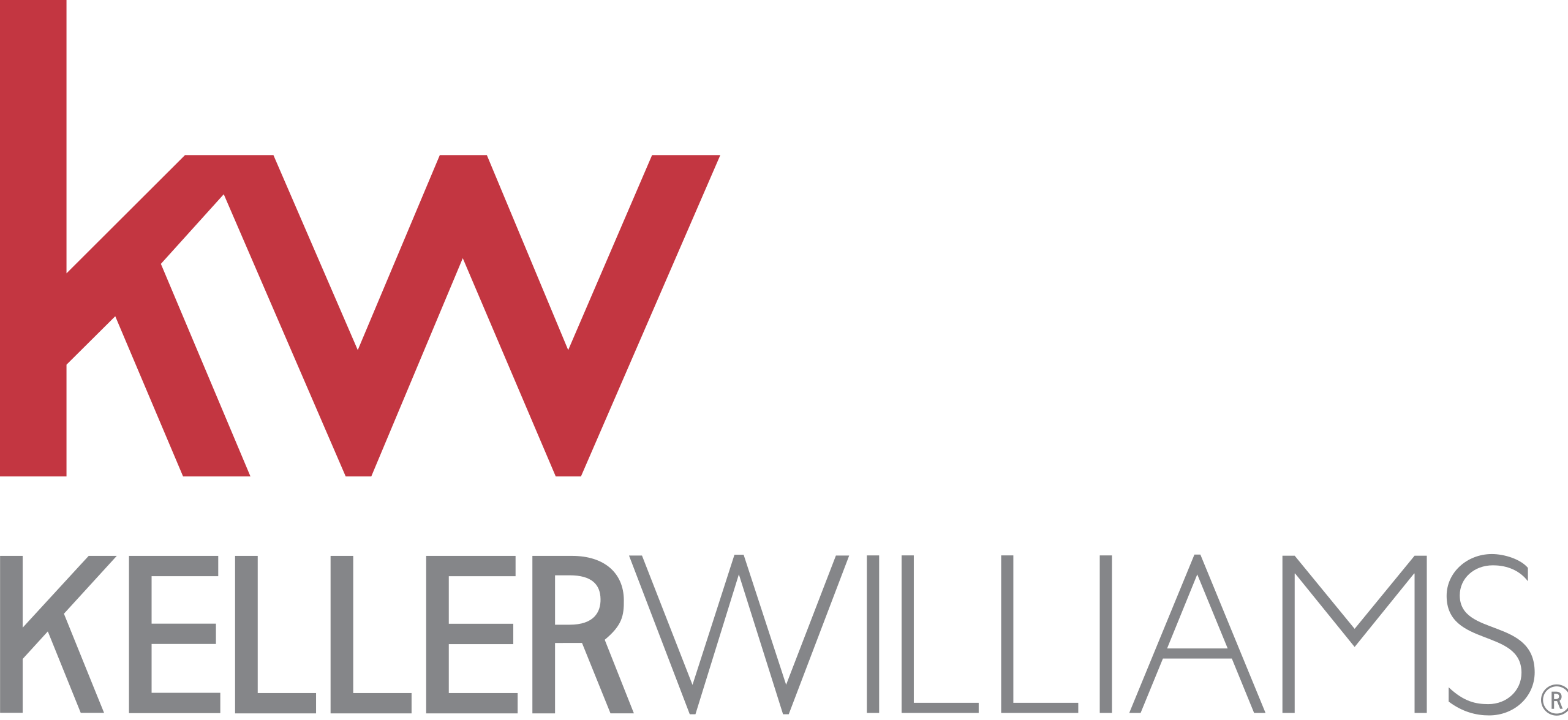
26421 9th ST Highland, CA 92346
4 Beds
2 Baths
1,447 SqFt
UPDATED:
09/30/2024 05:54 PM
Key Details
Property Type Single Family Home
Sub Type Single Family Residence
Listing Status Pending
Purchase Type For Sale
Square Footage 1,447 sqft
Price per Sqft $400
MLS Listing ID CV24135370
Bedrooms 4
Full Baths 2
Construction Status Turnkey
HOA Y/N No
Year Built 1945
Lot Size 0.331 Acres
Acres 0.3315
Property Description
Location
State CA
County San Bernardino
Area 276 - Highland
Rooms
Main Level Bedrooms 4
Ensuite Laundry In Garage
Interior
Interior Features Ceiling Fan(s), Granite Counters, Open Floorplan, Recessed Lighting
Laundry Location In Garage
Heating Central
Cooling Central Air
Flooring Carpet, Tile
Fireplaces Type Living Room
Fireplace Yes
Appliance Gas Range, Refrigerator, Range Hood, Water Heater
Laundry In Garage
Exterior
Exterior Feature Lighting
Garage Door-Multi, Driveway, Garage, Garage Door Opener, RV Access/Parking, Garage Faces Side
Garage Spaces 3.0
Garage Description 3.0
Fence Good Condition
Pool None
Community Features Street Lights
Utilities Available Electricity Connected, Natural Gas Connected, Water Connected
View Y/N No
View None
Porch Open, Patio, Porch
Parking Type Door-Multi, Driveway, Garage, Garage Door Opener, RV Access/Parking, Garage Faces Side
Attached Garage Yes
Total Parking Spaces 3
Private Pool No
Building
Lot Description 0-1 Unit/Acre, Back Yard, Front Yard, Rectangular Lot
Dwelling Type House
Story 1
Entry Level One
Sewer Public Sewer
Water Public
Level or Stories One
New Construction No
Construction Status Turnkey
Schools
School District Other
Others
Senior Community No
Tax ID 1192161260000
Security Features Carbon Monoxide Detector(s),Smoke Detector(s)
Acceptable Financing Cash, Cash to New Loan, Conventional, FHA, Submit
Green/Energy Cert Solar
Listing Terms Cash, Cash to New Loan, Conventional, FHA, Submit
Special Listing Condition Standard








