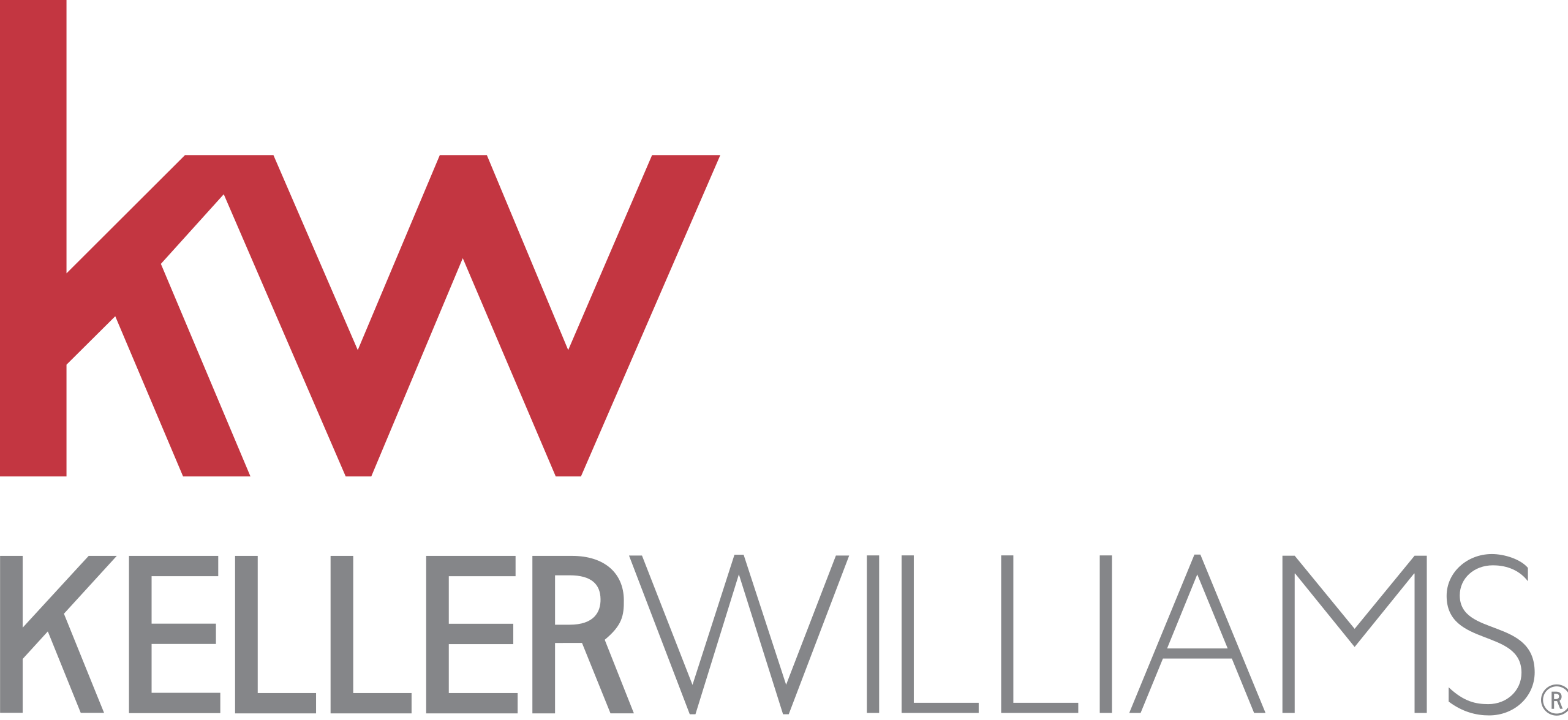35241 Rosemont DR Palm Desert, CA 92211
3 Beds
2 Baths
1,930 SqFt
UPDATED:
12/05/2024 05:15 AM
Key Details
Property Type Single Family Home
Sub Type Single Family Residence
Listing Status Active
Purchase Type For Rent
Square Footage 1,930 sqft
Subdivision Sun City
MLS Listing ID SR24177357
Bedrooms 3
Full Baths 2
HOA Y/N Yes
Year Built 2001
Lot Size 8,712 Sqft
Property Description
Sun City Palm Desert - Tangier. Sitting on a spacious corner lot, in the newer northern section of Sun City, this move-in ready home has a spacious south-facing rear yard with peekaboo mountain views, an extended patio with alumawood patio cover, surrounded by lush desert landscaping including towering palm trees. There is curb appeal with lush landscaping, a front courtyard and leaded glass front door and surrounding windows. Inside, tile flooring, 10ft ceilings, plantation shutters and completely upgraded throughout. The great room has large windows overlooking the rear yard. Off the main hallway, French doors open to a spacious den/office that could also be used as a 3rd bedroom. The kitchen has corian counters, a breakfast bar and stainless appliances. Raised-panel maple cabinetry is in the kitchen, laundry bathrooms and linen. The primary suite has a bay window and huge walk-in closet. Primary suite bathroom has dual sinks, a stall shower with glass enclosure; cultured marble surfaces. A shower/tub is in the guest bathroom with rain-glass doors. The extended guest bedroom has French doors to courtyard. The laundry room has utility sink and cabinetry. The 2-car garage has a nook for golf cart parking, an epoxy floor and abundant built-in storage plus workbench. The home is equipped with a Kinetics soft water system and central vacuum. AC new 2010. Water heater new 2018. Garbage disposal 2022.
Location
State CA
County Riverside
Area 307 - Sun City
Zoning SP ZONE
Rooms
Main Level Bedrooms 1
Interior
Interior Features All Bedrooms Down
Heating Central
Cooling Central Air
Fireplaces Type Family Room
Furnishings Furnished
Fireplace Yes
Laundry Laundry Room
Exterior
Parking Features Direct Access, Garage
Garage Spaces 2.0
Garage Description 2.0
Pool Association
Community Features Curbs, Golf, Park, Sidewalks
View Y/N No
View None
Attached Garage Yes
Total Parking Spaces 2
Private Pool No
Building
Lot Description 0-1 Unit/Acre
Dwelling Type House
Story 1
Entry Level One
Sewer Public Sewer
Water Public
Level or Stories One
New Construction No
Schools
School District Palm Springs Unified
Others
Pets Allowed No
Senior Community Yes
Tax ID 752070076
Pets Allowed No







