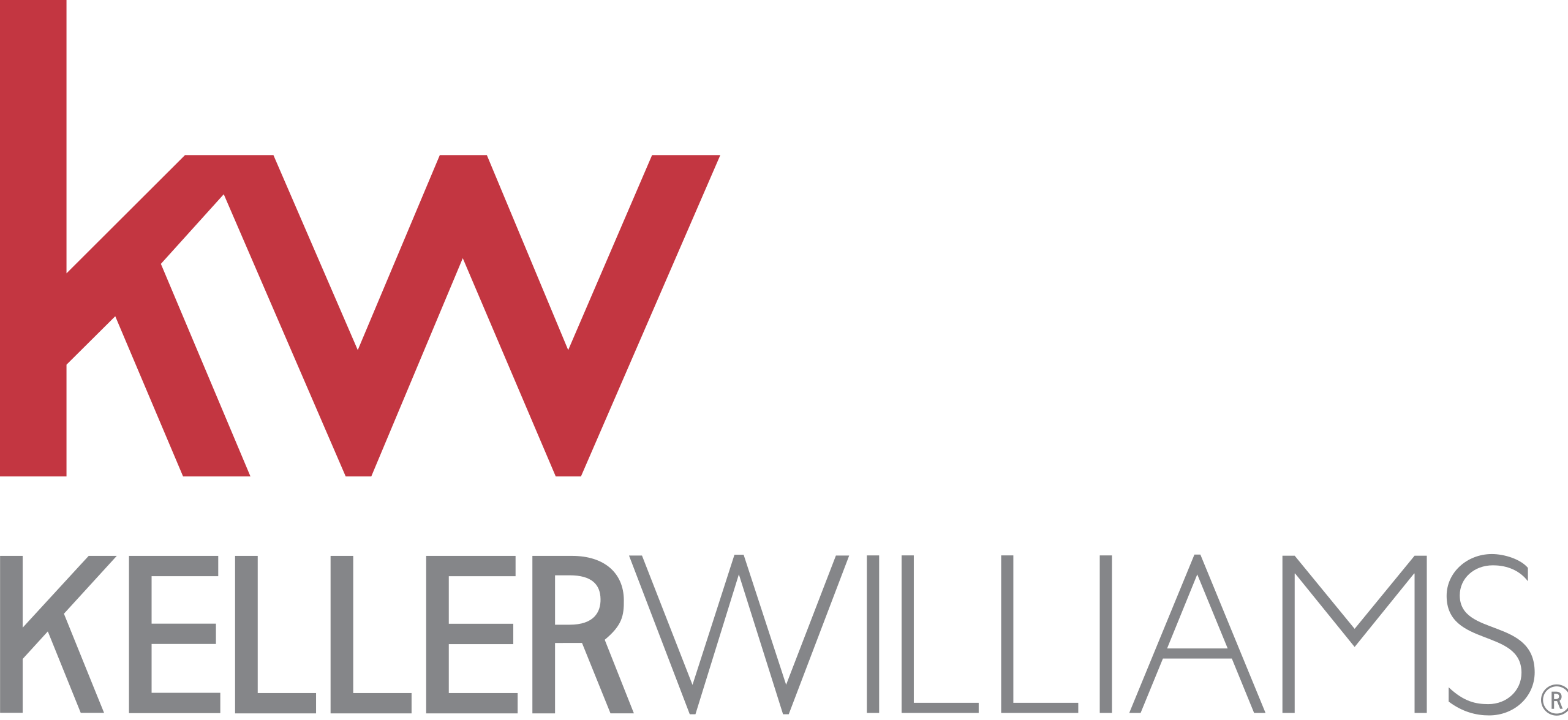
61 Saratoga Newport Beach, CA 92660
2 Beds
2 Baths
1,250 SqFt
UPDATED:
09/30/2024 05:57 PM
Key Details
Property Type Manufactured Home
Listing Status Active
Purchase Type For Sale
Square Footage 1,250 sqft
Price per Sqft $702
MLS Listing ID OC24190646
Bedrooms 2
Full Baths 1
Three Quarter Bath 1
Construction Status Updated/Remodeled,Turnkey
HOA Y/N Yes
Land Lease Amount 3400.0
Year Built 1959
Property Description
Location
State CA
County Orange
Area N7 - West Bay - Santa Ana Heights
Building/Complex Name Bayside Village
Rooms
Other Rooms Shed(s)
Ensuite Laundry Laundry Closet, In Carport, Laundry Room, Outside
Interior
Interior Features Ceiling Fan(s), Cathedral Ceiling(s), Dry Bar, High Ceilings, Open Floorplan, Pantry, Quartz Counters, Recessed Lighting, Storage, All Bedrooms Down, Bedroom on Main Level, Main Level Primary, Multiple Primary Suites, Primary Suite, Utility Room, Walk-In Closet(s)
Laundry Location Laundry Closet,In Carport,Laundry Room,Outside
Heating Central, Electric, Fireplace(s), Natural Gas
Cooling None
Flooring Laminate, Stone, Wood
Inclusions kitchen appliances, washer dryer and wine refrigerator
Fireplace No
Appliance 6 Burner Stove, Convection Oven, Dishwasher, ENERGY STAR Qualified Water Heater, Free-Standing Range, Freezer, Disposal, Gas Oven, Gas Range, High Efficiency Water Heater, Microwave, Refrigerator, Self Cleaning Oven, Tankless Water Heater, Vented Exhaust Fan, Water Heater, Water Purifier, Dryer, Washer
Laundry Laundry Closet, In Carport, Laundry Room, Outside
Exterior
Garage Attached Carport, Concrete, Covered, Carport, Driveway Level
Carport Spaces 1
Fence Brick, Good Condition, Partial, Privacy, Wrought Iron
Pool Community, Gunite, Heated, In Ground, Association
Community Features Dog Park, Fishing, Hiking, Park, Water Sports, Marina, Pool
Utilities Available Electricity Connected, Sewer Connected, Water Connected
Amenities Available Billiard Room, Clubhouse, Dock, Dog Park, Fitness Center, Fire Pit, Maintenance Grounds, Meeting/Banquet/Party Room, Outdoor Cooking Area, Other Courts, Barbecue, Picnic Area, Playground, Pool, Recreation Room, Spa/Hot Tub, Storage, Trail(s), Trash, Water
Waterfront Description Beach Access,Bayfront,Ocean Access
View Y/N Yes
View Bay, Back Bay, City Lights, Marina, Neighborhood, Panoramic, Water
Roof Type Composition
Porch Deck, Front Porch, Open, Patio
Parking Type Attached Carport, Concrete, Covered, Carport, Driveway Level
Total Parking Spaces 2
Private Pool No
Building
Lot Description Close to Clubhouse, Drip Irrigation/Bubblers, Sprinklers In Front, Sprinkler System
Story 1
Entry Level One
Foundation Pier Jacks, Pillar/Post/Pier, Raised, Slab
Sewer Public Sewer
Water Public
Level or Stories One
Additional Building Shed(s)
Construction Status Updated/Remodeled,Turnkey
Schools
School District Newport Mesa Unified
Others
Pets Allowed Breed Restrictions, Number Limit, Size Limit, Yes
HOA Fee Include Sewer
Senior Community No
Tax ID 89221061
Security Features Carbon Monoxide Detector(s),Smoke Detector(s)
Acceptable Financing Cash, Cash to New Loan, Submit
Listing Terms Cash, Cash to New Loan, Submit
Special Listing Condition Standard
Pets Description Breed Restrictions, Number Limit, Size Limit, Yes
Land Lease Amount 3400.0








