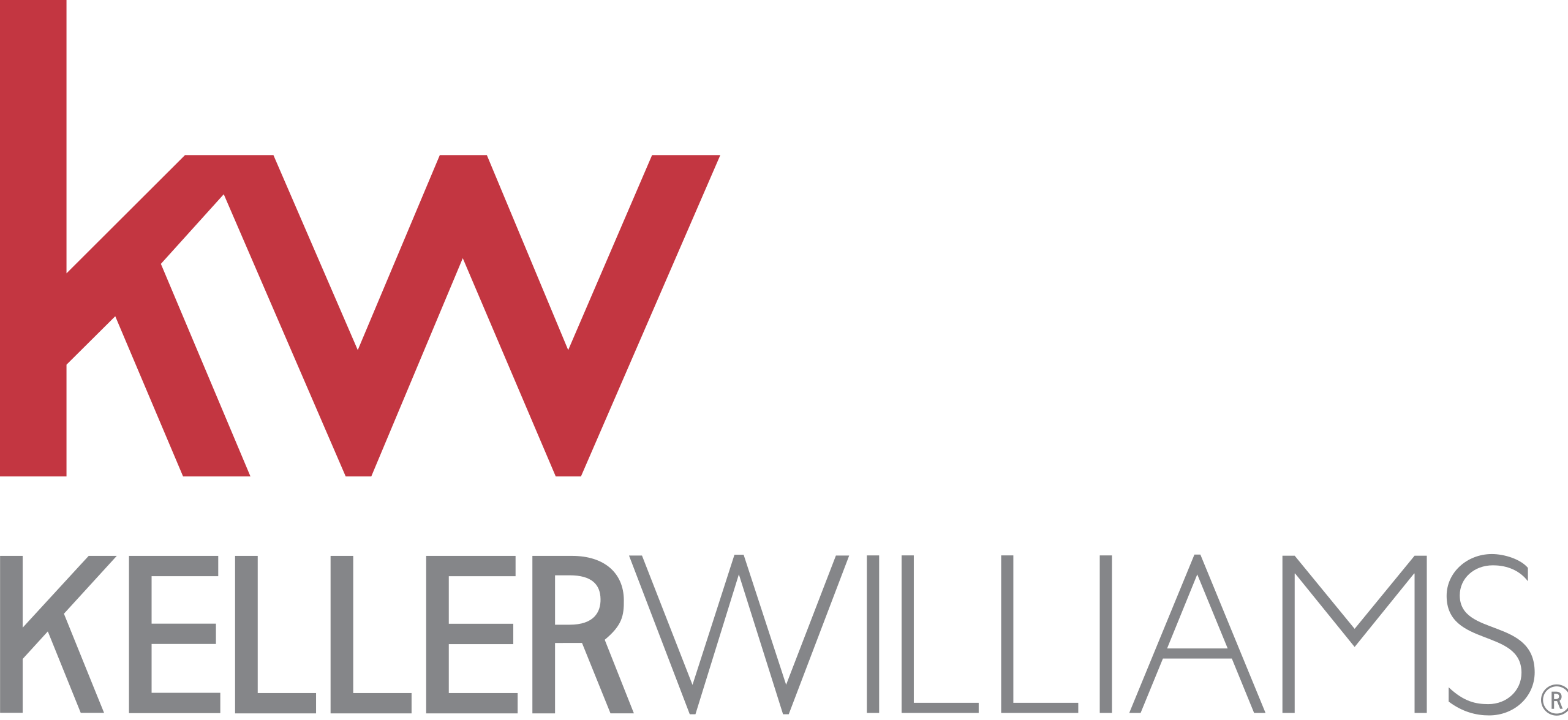
284 Heavenly Valley RD Newbury Park, CA 91320
3 Beds
2 Baths
1,217 SqFt
UPDATED:
10/05/2024 06:28 PM
Key Details
Property Type Single Family Home
Sub Type Single Family Residence
Listing Status Active Under Contract
Purchase Type For Sale
Square Footage 1,217 sqft
Price per Sqft $677
Subdivision Ventu Park (124)
MLS Listing ID PW24201054
Bedrooms 3
Full Baths 2
Construction Status Turnkey
HOA Y/N No
Year Built 1988
Lot Size 7,840 Sqft
Acres 0.18
Property Description
Location
State CA
County Ventura
Area Nbpk - Newbury Park
Zoning R-A
Rooms
Main Level Bedrooms 3
Ensuite Laundry Washer Hookup, Gas Dryer Hookup, In Garage
Interior
Interior Features Breakfast Bar, Ceiling Fan(s), Separate/Formal Dining Room, Eat-in Kitchen, Granite Counters, High Ceilings, Laminate Counters, Open Floorplan, Quartz Counters, Recessed Lighting, All Bedrooms Down, Bedroom on Main Level, Main Level Primary
Laundry Location Washer Hookup,Gas Dryer Hookup,In Garage
Heating Forced Air, Fireplace(s), High Efficiency, Wood Stove
Cooling Central Air
Flooring Vinyl
Fireplaces Type Living Room
Inclusions Appliances included
Fireplace Yes
Appliance Dishwasher, Disposal, Gas Oven, Gas Range, Gas Water Heater, Refrigerator, Vented Exhaust Fan, Dryer, Washer
Laundry Washer Hookup, Gas Dryer Hookup, In Garage
Exterior
Exterior Feature Rain Gutters
Garage Direct Access, Driveway Level, Driveway, Garage Faces Front, Garage, Side By Side
Garage Spaces 2.0
Garage Description 2.0
Fence Fair Condition, Wood
Pool None
Community Features Foothills, Hiking, Suburban, Park
Utilities Available Electricity Connected, Natural Gas Connected, Sewer Connected, Water Connected, Overhead Utilities
View Y/N Yes
View Mountain(s), Neighborhood
Roof Type Composition
Porch Concrete, Front Porch, Open, Patio
Parking Type Direct Access, Driveway Level, Driveway, Garage Faces Front, Garage, Side By Side
Attached Garage Yes
Total Parking Spaces 2
Private Pool No
Building
Lot Description Back Yard, Front Yard, Gentle Sloping, Landscaped, Near Park, Sprinkler System, Yard
Dwelling Type House
Faces West
Story 1
Entry Level One
Foundation Raised
Sewer Public Sewer
Water Public
Architectural Style Traditional
Level or Stories One
New Construction No
Construction Status Turnkey
Schools
Middle Schools Redwood
High Schools Newbury Park
School District Conejo Valley Unified
Others
Senior Community No
Tax ID 6730080440
Security Features Carbon Monoxide Detector(s),Smoke Detector(s)
Acceptable Financing Cash, Cash to New Loan, Conventional
Listing Terms Cash, Cash to New Loan, Conventional
Special Listing Condition Standard








