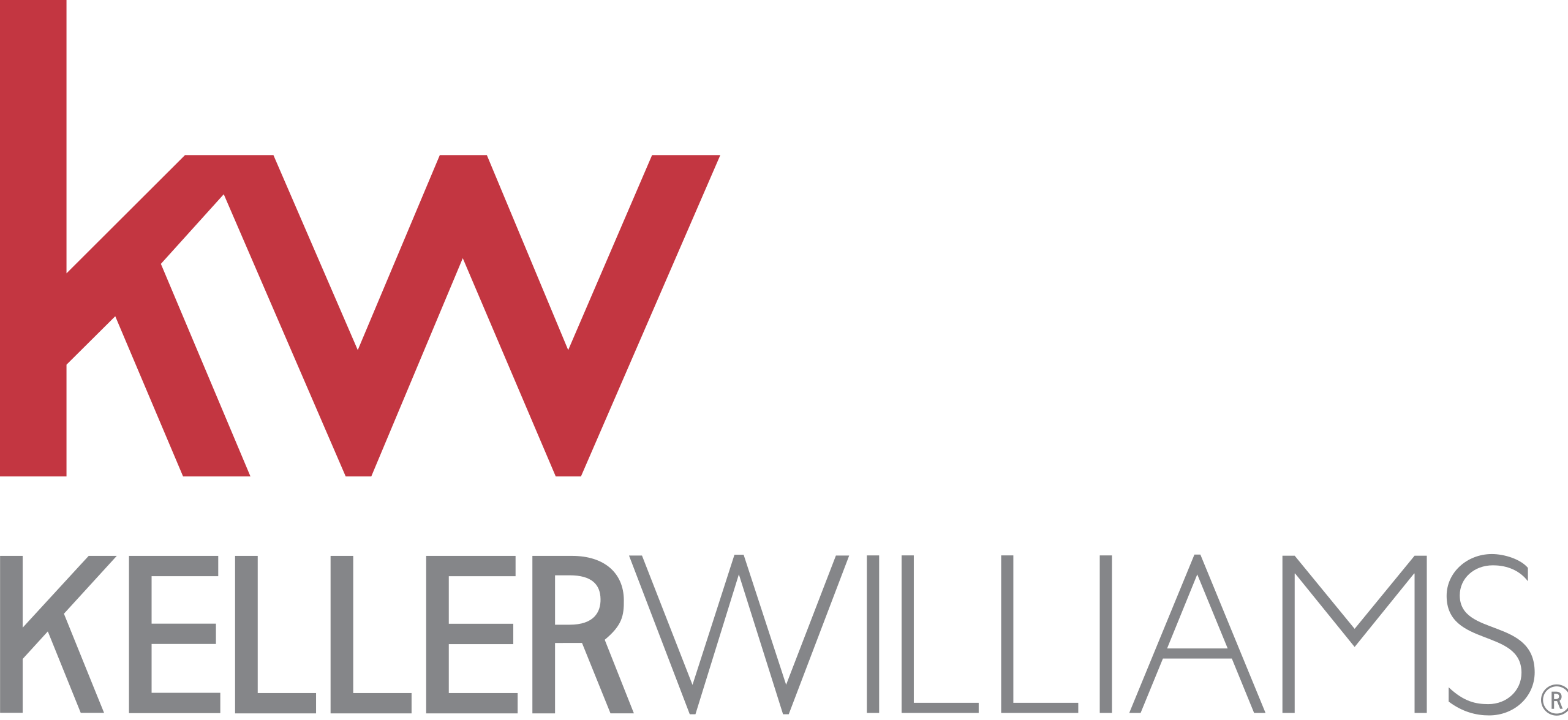3130 Breakers DR Corona Del Mar, CA 92625
3 Beds
3 Baths
3,346 SqFt
UPDATED:
01/06/2025 07:35 PM
Key Details
Property Type Condo
Sub Type Condominium
Listing Status Active
Purchase Type For Sale
Square Footage 3,346 sqft
Price per Sqft $2,375
Subdivision Corona Del Mar South Of Pch (Cdms)
MLS Listing ID OC24205269
Bedrooms 3
Full Baths 2
Half Baths 1
Condo Fees $800
Construction Status Updated/Remodeled,Turnkey
HOA Fees $800/ann
HOA Y/N Yes
Year Built 2012
Lot Size 6,799 Sqft
Property Description
Location
State CA
County Orange
Area Cs - Corona Del Mar - Spyglass
Interior
Interior Features Beamed Ceilings, Wet Bar, Breakfast Bar, Built-in Features, Balcony, Cathedral Ceiling(s), Separate/Formal Dining Room, Elevator, High Ceilings, Living Room Deck Attached, Open Floorplan, Pantry, Stone Counters, Recessed Lighting, Storage, Smart Home, Wired for Data, Wood Product Walls, Wired for Sound, All Bedrooms Up
Heating Central, High Efficiency, Heat Pump, Zoned
Cooling Central Air, High Efficiency, Zoned
Flooring Stone, Tile, Wood
Fireplaces Type None
Fireplace No
Appliance Convection Oven, Dishwasher, Electric Cooktop, Electric Oven, Freezer, Disposal, High Efficiency Water Heater, Microwave, Refrigerator, Tankless Water Heater, Vented Exhaust Fan, Warming Drawer
Laundry Laundry Room
Exterior
Parking Features Carport, Garage, On Street
Garage Spaces 1.0
Carport Spaces 1
Garage Description 1.0
Pool None
Community Features Biking, Water Sports
Amenities Available Maintenance Grounds, Management, Security
Waterfront Description Beach Access,Beach Front,Ocean Access,Ocean Front,Ocean Side Of Highway
View Y/N Yes
View Coastline, Ocean
Roof Type Metal
Porch Deck
Attached Garage Yes
Total Parking Spaces 4
Private Pool No
Building
Lot Description Secluded
Dwelling Type House
Story 4
Entry Level Three Or More
Sewer Public Sewer
Water Public
Level or Stories Three Or More
New Construction No
Construction Status Updated/Remodeled,Turnkey
Schools
Elementary Schools Harbor View
Middle Schools Corona Del Mar
High Schools Corona Del Mar
School District Newport Mesa Unified
Others
HOA Name Breakers Drive Community Association Inc
Senior Community No
Tax ID 93025493
Security Features Carbon Monoxide Detector(s),Security Gate,Key Card Entry,Smoke Detector(s)
Acceptable Financing Cash, Cash to New Loan, Conventional
Listing Terms Cash, Cash to New Loan, Conventional
Special Listing Condition Standard







