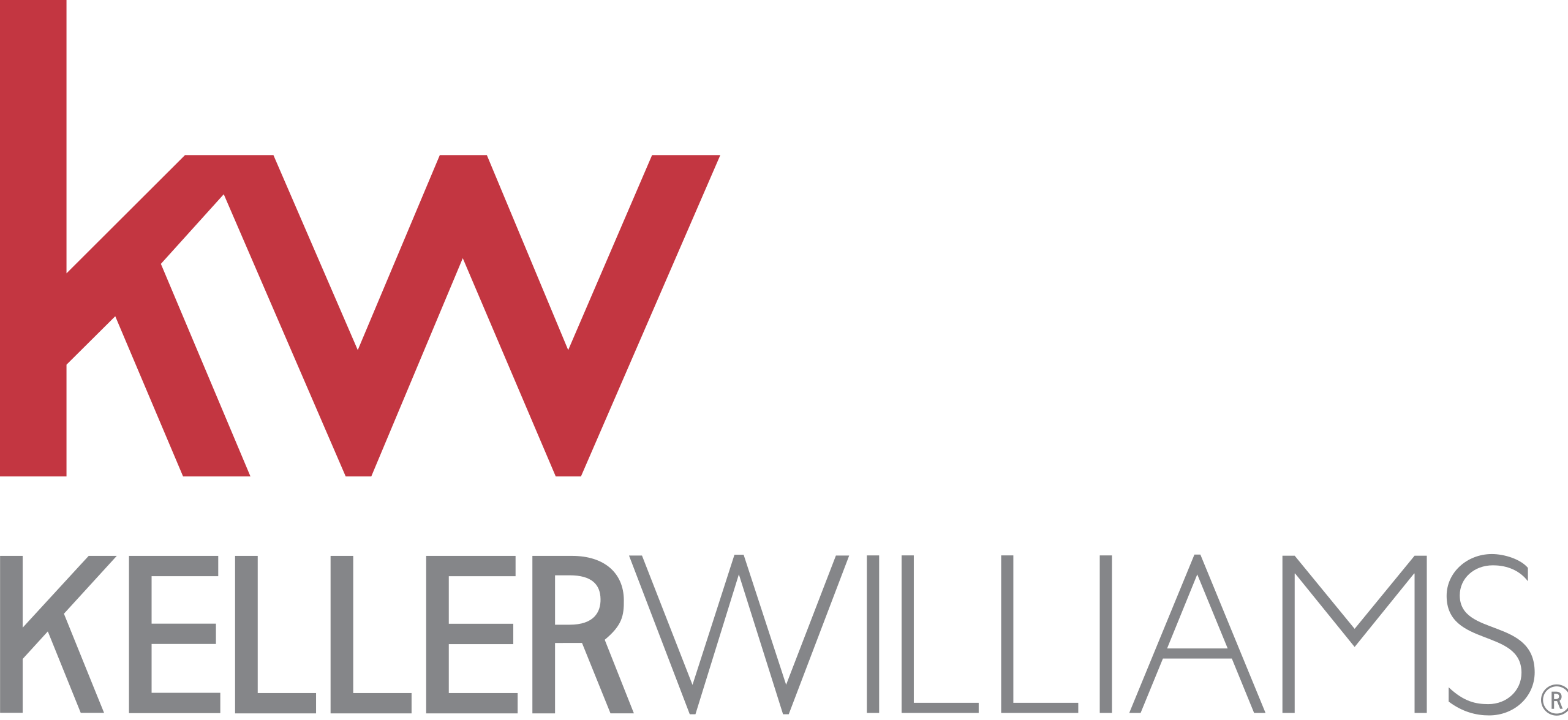
2033 E Ramon RD #20 Palm Springs, CA 92264
2 Beds
2 Baths
1,429 SqFt
OPEN HOUSE
Sat Oct 19, 11:00am - 1:00pm
Sun Oct 20, 11:00am - 1:00pm
UPDATED:
10/16/2024 10:51 PM
Key Details
Property Type Condo
Sub Type Condominium
Listing Status Active
Purchase Type For Sale
Square Footage 1,429 sqft
Price per Sqft $447
Subdivision Firebird
MLS Listing ID 24451441
Bedrooms 2
Full Baths 2
Construction Status Updated/Remodeled
HOA Fees $679/mo
HOA Y/N Yes
Year Built 1964
Lot Size 2,047 Sqft
Acres 0.047
Property Description
Location
State CA
County Riverside
Area 334 - South End Palm Springs
Zoning RGA
Rooms
Ensuite Laundry In Kitchen
Interior
Interior Features Separate/Formal Dining Room
Laundry Location In Kitchen
Heating Electric, Heat Pump
Cooling Electric, Heat Pump
Fireplaces Type None
Furnishings Unfurnished
Fireplace No
Appliance Dishwasher, Gas Cooktop, Microwave, Oven, Refrigerator, Range Hood, Dryer, Washer
Laundry In Kitchen
Exterior
Garage Assigned, Covered, Door-Single, Garage, Garage Door Opener, Guest
Garage Spaces 1.0
Garage Description 1.0
Fence Block, Wrought Iron
Pool Community, Gunite, Heated, In Ground, Association
Community Features Pool
Amenities Available Maintenance Grounds, Pool, Spa/Hot Tub, Trash, Cable TV
View Y/N Yes
View Courtyard, Park/Greenbelt, Mountain(s), Pool
Porch Concrete
Parking Type Assigned, Covered, Door-Single, Garage, Garage Door Opener, Guest
Attached Garage No
Private Pool No
Building
Lot Description Landscaped
Faces North
Story 1
Entry Level One
Foundation Slab
Sewer Other, Sewer Tap Paid
Water Public
Architectural Style Mid-Century Modern
Level or Stories One
New Construction No
Construction Status Updated/Remodeled
Others
Pets Allowed Yes
Senior Community No
Tax ID 502350020
Acceptable Financing Cash
Listing Terms Cash
Financing Cash
Special Listing Condition Standard
Pets Description Yes








