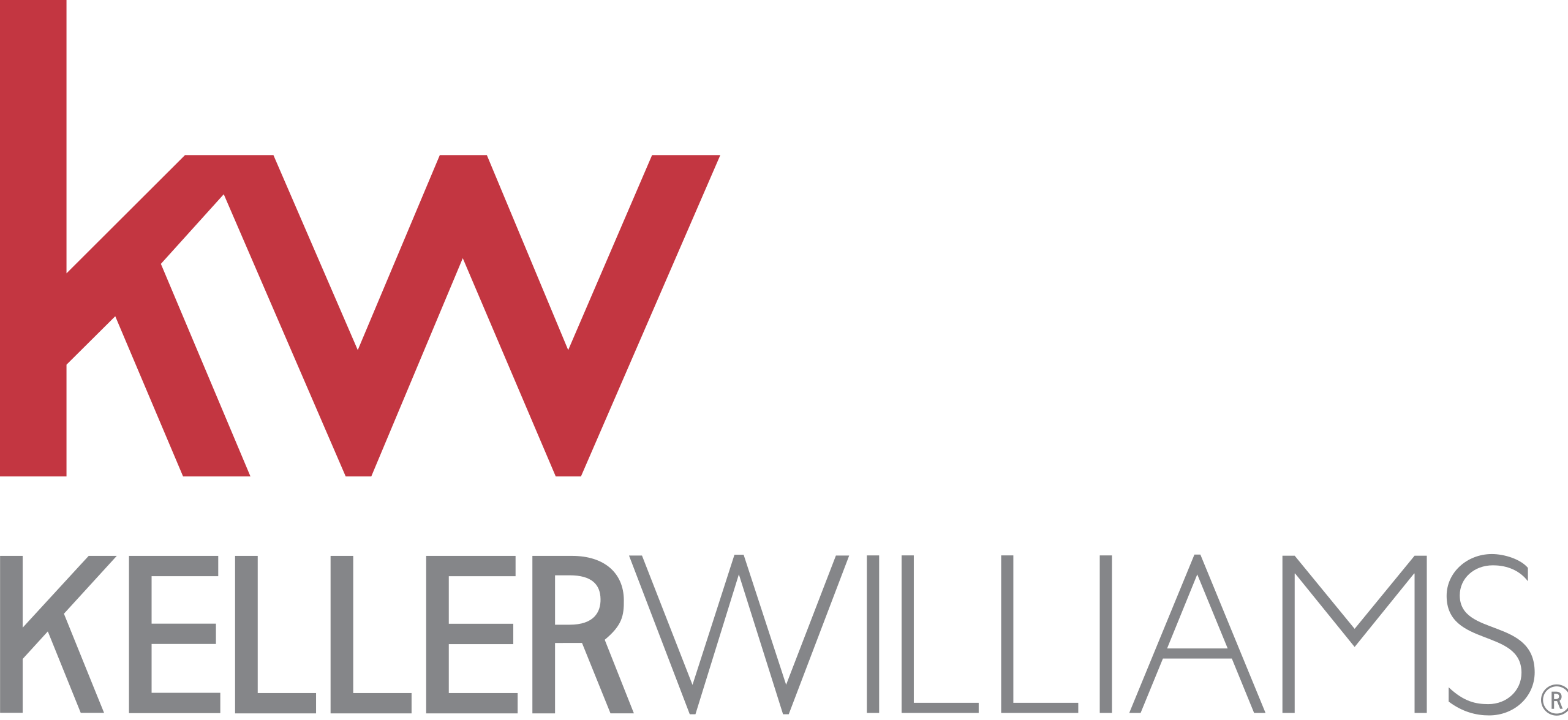8746 1/2 Wyngate ST Sunland, CA 91040
3 Beds
3 Baths
1,289 SqFt
UPDATED:
12/23/2024 12:41 AM
Key Details
Property Type Condo
Sub Type Condominium
Listing Status Active
Purchase Type For Sale
Square Footage 1,289 sqft
Price per Sqft $479
MLS Listing ID PF24232075
Bedrooms 3
Full Baths 1
Three Quarter Bath 1
Condo Fees $606
Construction Status Turnkey
HOA Fees $606/mo
HOA Y/N Yes
Year Built 1974
Lot Size 8.258 Acres
Property Description
Step inside to discover a freshly painted interior and brand-new carpeting upstairs, adding a fresh and inviting feel to the space. The thoughtfully designed floor plan features elegant wood laminate flooring, crown and baseboard moldings, and an open layout. The spacious living room flows seamlessly into a cozy dining area, ideal for hosting or relaxing. A bonus den area offers a versatile space for work (home office), relaxation, or play. The kitchen features abundant counter space, recessed lighting, a gas range/oven, a dishwasher, and a microwave. On the first floor, you'll find a convenient updated 3/4 bathroom, a dedicated laundry area, and access to a private, generously sized patio—perfect for outdoor dining or entertaining. Upstairs, discover three comfortable bedrooms, including a primary bedroom with a walk-in closet and 1/4 bathroom. One of the bedrooms features access to a large balcony perfect for your morning coffee or to relax with a good book. All bedrooms have ample closet space. An updated full bathroom completes the upstairs layout. A detached oversized 2-car garage with room for a workshop completes this move-in-ready condo. Community amenities are second to none, featuring a pool/spa, tennis and basketball courts, a clubhouse, and ample guest parking. Experience resort-style living in this remarkable home that combines contemporary elegance with a tranquil setting. Make it yours today!
Location
State CA
County Los Angeles
Area 659 - Sunland/Tujunga
Zoning LARD5
Interior
Interior Features Balcony, Ceiling Fan(s), All Bedrooms Up
Heating Central
Cooling Central Air
Fireplaces Type None
Fireplace No
Appliance Dishwasher, Gas Oven, Gas Range, Microwave
Laundry Inside, Laundry Closet
Exterior
Parking Features Oversized, Garage Faces Rear
Garage Spaces 2.0
Garage Description 2.0
Pool Association
Community Features Suburban, Gated
Utilities Available Electricity Connected, Sewer Connected, Water Connected
Amenities Available Clubhouse, Maintenance Grounds, Pool, Spa/Hot Tub, Tennis Court(s)
View Y/N No
View None
Porch Patio, Tile
Attached Garage No
Total Parking Spaces 2
Private Pool No
Building
Dwelling Type Multi Family
Faces East
Story 2
Entry Level Two
Sewer Public Sewer
Water Public
Level or Stories Two
New Construction No
Construction Status Turnkey
Schools
High Schools Verdugo Hills
School District Los Angeles Unified
Others
HOA Name Alpine Meadow Homeowners Association
Senior Community No
Tax ID 2546001104
Security Features Gated Community
Acceptable Financing Cash, Conventional
Listing Terms Cash, Conventional
Special Listing Condition Standard







