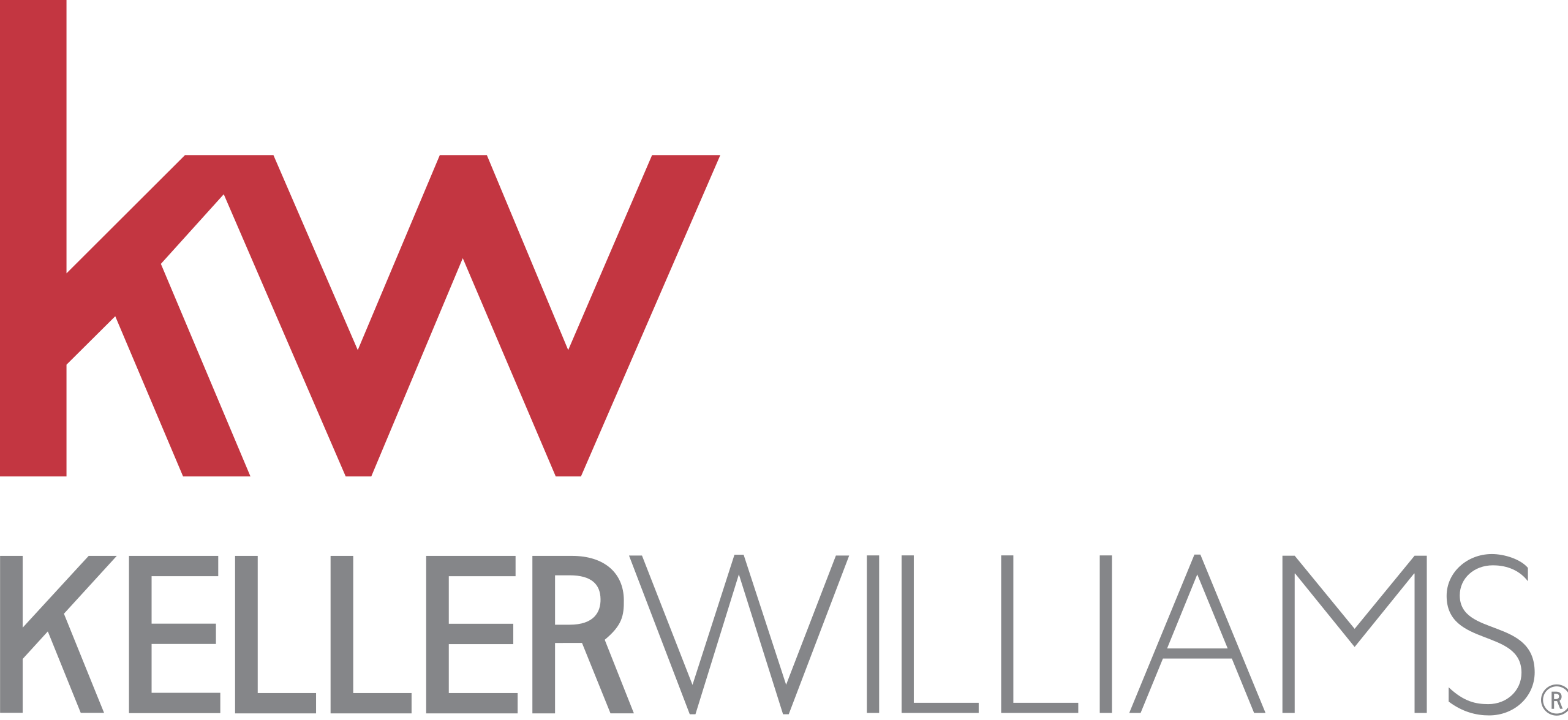6716 Homan ST Chino, CA 91710
5 Beds
3 Baths
3,332 SqFt
UPDATED:
12/05/2024 05:07 AM
Key Details
Property Type Single Family Home
Sub Type Single Family Residence
Listing Status Active
Purchase Type For Sale
Square Footage 3,332 sqft
Price per Sqft $345
MLS Listing ID IV24239265
Bedrooms 5
Full Baths 2
Half Baths 1
Construction Status Turnkey
HOA Y/N No
Year Built 1999
Lot Size 9,861 Sqft
Property Description
Step through the double-door entry into the inviting interior. The first level features a spacious family room, a chef’s kitchen with granite island, tumbled marble backsplash, ample brown cabinetry, LED lighting, and updated appliances. Adjacent is the formal living room with a gas fireplace and elegant white shelving. The master suite includes wood flooring, dual sinks, a Roman tub, a private shower, and a walk-in closet. A laundry room and a guest half-bath complete the main level.
The second level offers a massive loft, four large bedrooms with ceiling fans, and a full bathroom with dual sinks. Elegant carpet runs throughout this floor, complementing the stylish staircase.
This property is perfect for those seeking a balance of elegance, comfort, and outdoor living. Don’t miss out on this incredible opportunity!
Location
State CA
County San Bernardino
Area 681 - Chino
Rooms
Main Level Bedrooms 1
Interior
Interior Features Separate/Formal Dining Room, In-Law Floorplan, Open Floorplan, Pantry, Partially Furnished, Attic, Bedroom on Main Level, Main Level Primary, Walk-In Pantry, Walk-In Closet(s)
Heating Central
Cooling Central Air
Flooring Carpet, Tile, Wood
Fireplaces Type Family Room, Gas
Fireplace Yes
Appliance Gas Oven, Gas Range, Microwave, Refrigerator
Laundry Inside, Laundry Closet
Exterior
Parking Features Door-Multi, Garage Faces Front, Garage, Paved, Public, Private, On Street
Garage Spaces 3.0
Garage Description 3.0
Fence Wood
Pool None
Community Features Park, Rural, Valley
Utilities Available Cable Available, Electricity Available, Electricity Connected, Natural Gas Available, Natural Gas Connected, Phone Available, Sewer Available, Sewer Connected
View Y/N Yes
View City Lights, Neighborhood
Roof Type Tile
Accessibility None
Porch Patio
Attached Garage Yes
Total Parking Spaces 3
Private Pool No
Building
Lot Description 0-1 Unit/Acre, Back Yard, Front Yard, Greenbelt, Irregular Lot, Paved, Sprinkler System
Dwelling Type House
Story 2
Entry Level Two
Sewer Public Sewer
Water Public
Architectural Style Modern
Level or Stories Two
New Construction No
Construction Status Turnkey
Schools
Elementary Schools Howard
Middle Schools Magnolia
High Schools Chino
School District Chino Valley Unified
Others
Senior Community No
Tax ID 1052611260000
Acceptable Financing Cash, Conventional, 1031 Exchange, FHA, Submit, VA Loan
Listing Terms Cash, Conventional, 1031 Exchange, FHA, Submit, VA Loan
Special Listing Condition Standard







