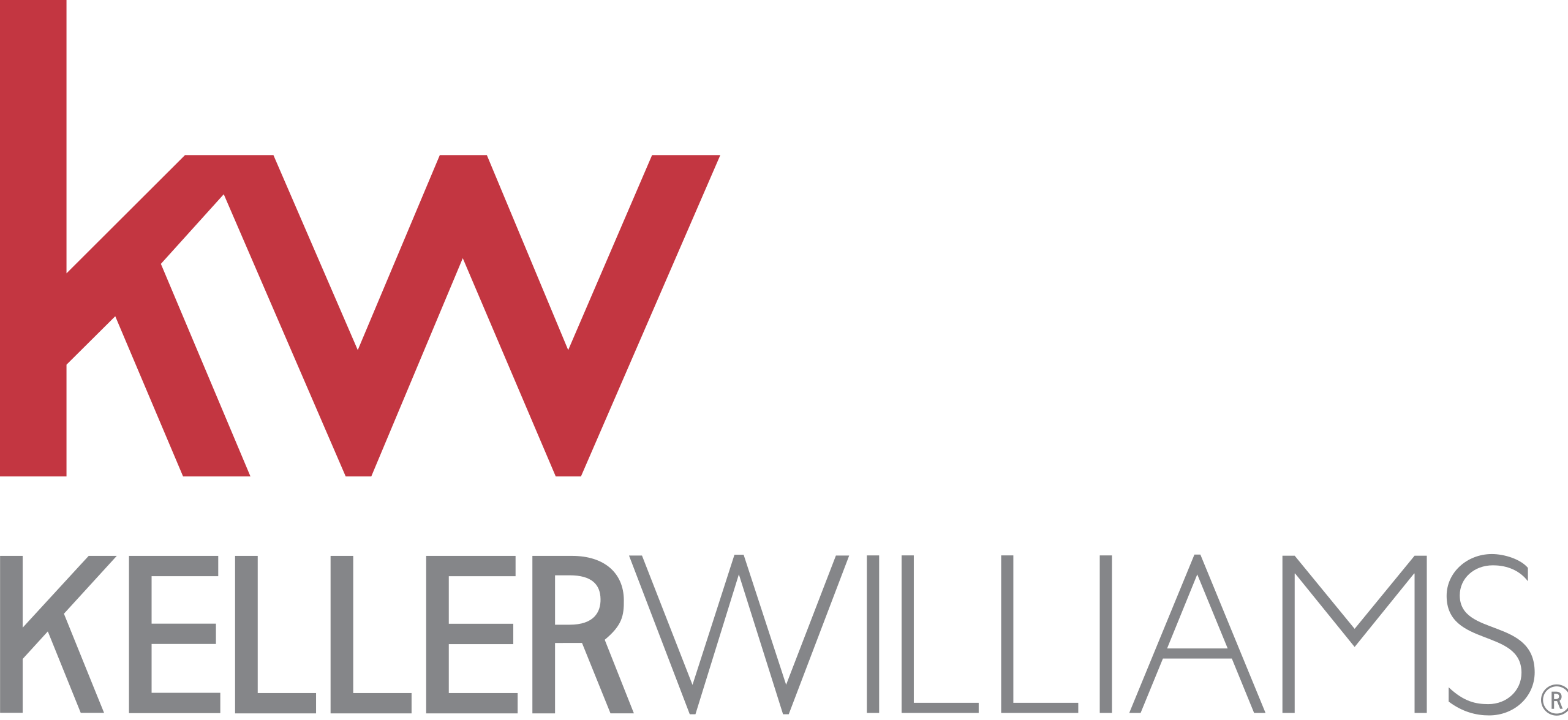This exceptional .96-acre property offers the perfect blend of privacy, functionality, and charm. Set back hundreds of feet from the street, your new home provides peace and quiet while offering breathtaking southeastern views of the International Equestrian Center, SDCE, and the surrounding mountains. Key Features and Upgrades Include: Solar Energy: Owned 15.2 kW DC system (installed June 2022 by Stellar Solar) with a 25-year warranty and per-panel monitoring. Installed with ADU expansion in mind, this system includes two 240V outlets for EV charging or a welder, plus a third outlet for the dryer. Energy-Efficient Windows: Anlin Bayview Series windows (installed May 2022 by JWG Windows) with a lifetime warranty, including a sliding door with an integrated pet door. Modern Flooring and Carpet: Luxury vinyl plank flooring throughout most of the home and new carpet in the loft (November 2023). New Roof: Installed February 2024 by Roofmasters, with a 25-year warranty. Improved Insulation: Added November 2023 for enhanced energy efficiency. The terraced layout of the property is designed for versatility. The upper section houses the main residence, while the expansive lower section is ideal for building an Accessory Dwelling Unit (ADU)—perfect for guests, extended family, or rental income—without obstructing the stunning views. Whether you envision a cozy guesthouse, a private rental, or a workspace, the potential is endless. Equestrian enthusiasts will still appreciate the 96x48 paddock with a run-in, ample space for a horse trailer, and direct access to the neighborhood trail network right from the driveway. You're less than 0.25 miles from the International Equestrian Center, where you can enjoy turnouts, arenas, and trails. Custom-designed and filled with natural light, the home features vaulted ceilings, clearstory windows, and thoughtfully placed sliders and French doors that create seamless indoor-outdoor living. From the primary bedroom, step onto your private patio or gaze at the stars through the unique custom roofline. The heart of the home is the kitchen, which opens to the family room. With a low bar for casual seating, dual ovens perfect for entertaining, and a hands-free kitchen sink, it's designed for both practicality and style. The stainless steel refrigerator, new in 2022, features Dutch doors and a freezer drawer. The adjacent family room offers a cozy retreat with a fireplace, making it the perfect spot to gather on cooler evenings. Fruit trees—including Meyer lemon, Hass avocado, peach, pear, nectarine, fig, and apricot—dot the property, with a complete irrigation system to keep them thriving. Windows: Anlin Bayview Series windows (installed May 2022 by JWG Windows) with a lifetime warranty, including a sliding door with an integrated pet door. A versatile loft space overlooks the living room, making it ideal as a home office, game room, or theater. The skylight above floods the area with natural light, creating a bright and inviting atmosphere. There's even room for a convertible sofa or futon to accommodate guests. Off the loft, you'll find a large, easily accessible attic for convenient storage. Fruit trees—including Meyer lemon, Hass avocado, peach, pear, nectarine, fig, and apricot—dot the property, with a complete irrigation system to keep them thriving. With serene southern views from the living and dining rooms, proximity to equestrian amenities, and the ability to create an ADU, this property is ready for its next chapter—offering limitless potential for living, entertaining, and income opportunities.







