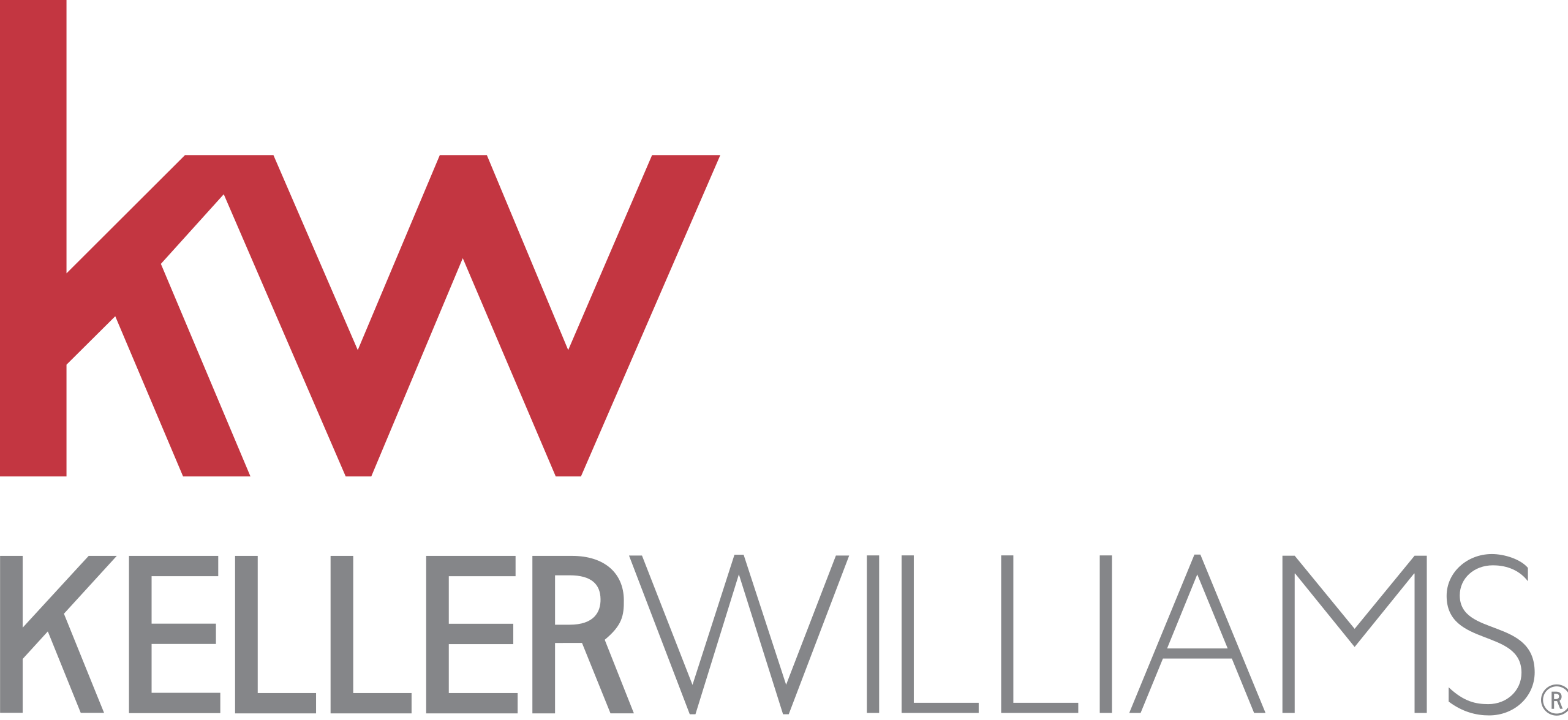6630 Nantucket PL Rancho Cucamonga, CA 91737
3 Beds
3 Baths
1,463 SqFt
UPDATED:
01/09/2025 09:53 PM
Key Details
Property Type Townhouse
Sub Type Townhouse
Listing Status Active
Purchase Type For Sale
Square Footage 1,463 sqft
Price per Sqft $422
MLS Listing ID CV24246683
Bedrooms 3
Full Baths 2
Half Baths 1
Condo Fees $351
Construction Status Turnkey
HOA Fees $351/mo
HOA Y/N Yes
Year Built 1988
Lot Size 2,308 Sqft
Property Description
The main level features elegant hardwood floors, a spacious living area with a cozy fireplace, and a well-appointed kitchen with granite countertops and ample storage including a walk-in pantry. Adjacent to the kitchen is a charming nook, perfect for casual dining. The dining area opens to a private patio, ideal for morning coffee or evening gatherings. Upstairs, you'll find three generously sized bedrooms, including a primary suite with a walk-in closet and its own private bath. The additional bedrooms share a full bath, and there's also a convenient half-bath on the main level for guests.
Additional highlights include a two-car attached garage with durable epoxy floors and direct access, offering both style and functionality. This property is just steps away from the community pool and spa, perfect for enjoying sunny California days with friends. Located near top-rated schools, shopping, dining, and with easy freeway access, this home offers both comfort and convenience.Don't miss the chance to make this delightful townhome yours! Schedule a showing today!
Location
State CA
County San Bernardino
Area 688 - Rancho Cucamonga
Interior
Interior Features Beamed Ceilings, Breakfast Area, Ceiling Fan(s), Separate/Formal Dining Room, Granite Counters, High Ceilings, Open Floorplan, Pantry, Recessed Lighting, Storage, All Bedrooms Up, Primary Suite, Walk-In Pantry, Walk-In Closet(s)
Heating Central
Cooling Central Air
Flooring Carpet, Tile, Wood
Fireplaces Type Living Room
Inclusions Refrigerator, Washer and Dryer, Patio furniture
Fireplace Yes
Laundry Washer Hookup, Electric Dryer Hookup, Gas Dryer Hookup, In Garage
Exterior
Parking Features Garage
Garage Spaces 2.0
Garage Description 2.0
Fence Vinyl, Wood
Pool Community, In Ground, Association
Community Features Foothills, Street Lights, Sidewalks, Pool
Utilities Available Cable Available, Electricity Connected, Natural Gas Connected, Phone Available, Sewer Connected, Water Connected
Amenities Available Pool, Spa/Hot Tub
View Y/N Yes
View Mountain(s), Neighborhood
Porch Enclosed, Patio
Attached Garage Yes
Total Parking Spaces 2
Private Pool No
Building
Lot Description Front Yard, Lawn, Landscaped, Street Level, Yard
Dwelling Type House
Story 2
Entry Level Two
Sewer Public Sewer, Sewer Tap Paid
Water Public
Architectural Style Craftsman
Level or Stories Two
New Construction No
Construction Status Turnkey
Schools
Elementary Schools Alta Loma
Middle Schools Alta Loma
School District Chaffey Joint Union High
Others
HOA Name Beacon Pointe
Senior Community No
Tax ID 0202102670000
Security Features Smoke Detector(s)
Acceptable Financing Cash, Cash to New Loan, Conventional, 1031 Exchange, VA Loan
Listing Terms Cash, Cash to New Loan, Conventional, 1031 Exchange, VA Loan
Special Listing Condition Trust







