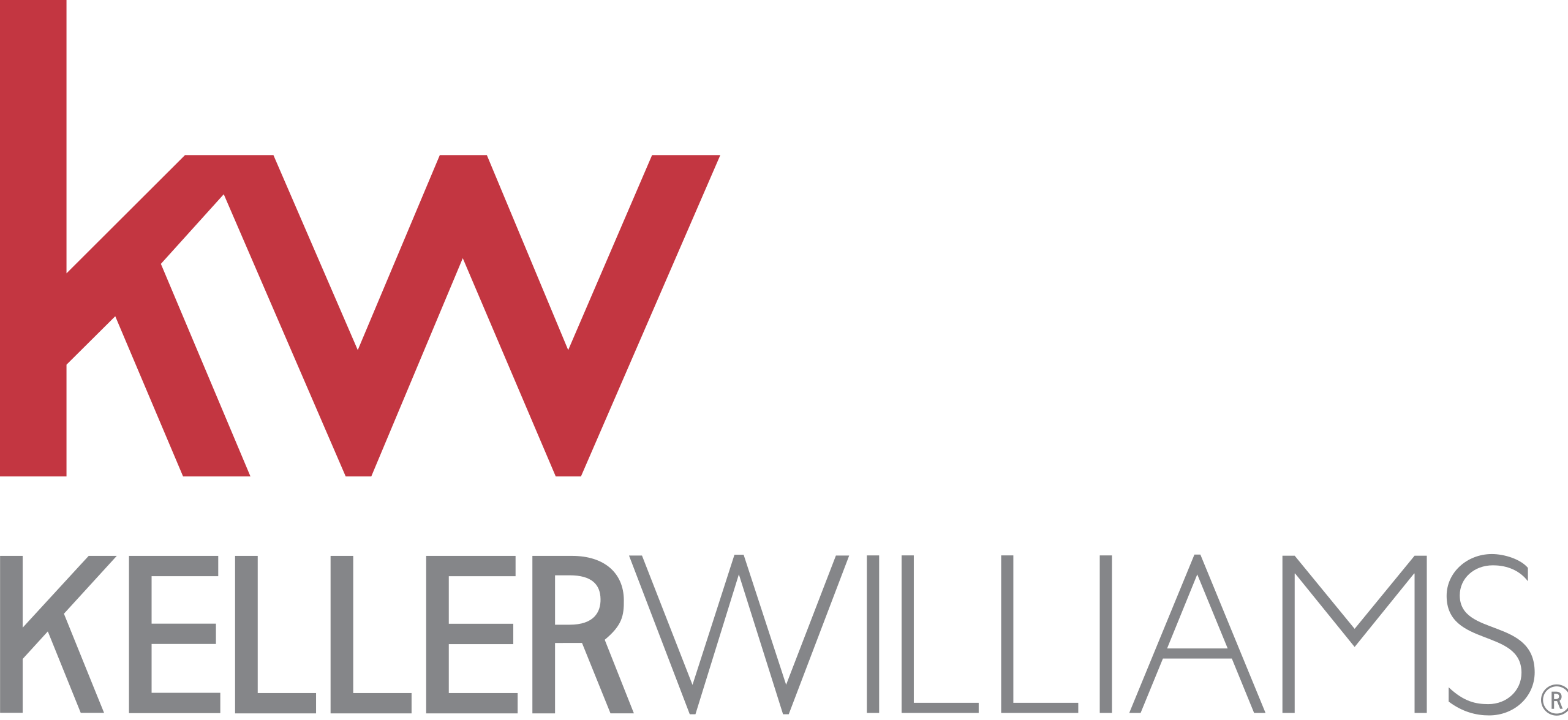26801 Devonshire RD Laguna Hills, CA 92653
5 Beds
3 Baths
3,334 SqFt
UPDATED:
01/09/2025 05:34 PM
Key Details
Property Type Single Family Home
Sub Type Single Family Residence
Listing Status Active
Purchase Type For Sale
Square Footage 3,334 sqft
Price per Sqft $749
Subdivision Brock Estates (Mr)
MLS Listing ID OC24244807
Bedrooms 5
Full Baths 3
Condo Fees $148
HOA Fees $148/mo
HOA Y/N Yes
Year Built 1989
Lot Size 9,374 Sqft
Property Description
Step into luxury with this completely remodeled gem in the highly desirable Moulton Ranch Brock Estates. This exceptional 5-bedroom, 3-bathroom home boasts a versatile bonus room and a layout designed for both comfort and entertaining.
The master bedroom is truly a retreat with its unique double-sided fireplace, shared with a spacious reading nook or exercise area. The open-concept kitchen is brand new, featuring modern finishes, high-end appliances, and a design perfect for today's lifestyle. This home comes complete with all-new appliances, including a washer and dryer, ensuring convenience and a move-in-ready experience.
The open floor plan seamlessly connects living spaces, making it ideal for gatherings and family life. Not to be overlooked, the backyard has been beautifully remodeled to include a sparkling pool with new tile and plaster, a built-in BBQ, and an expansive patio cover for outdoor entertaining. The generous concrete area and large backyard complete this outdoor paradise, offering space for leisure, play, and relaxation.
With new flooring throughout, this home is truly one of a kind in the neighborhood. Don't miss your chance to own this remarkable property that combines elegance, function, and an unbeatable location.
Location
State CA
County Orange
Area S2 - Laguna Hills
Rooms
Main Level Bedrooms 1
Interior
Interior Features Bedroom on Main Level, Entrance Foyer, Galley Kitchen, Walk-In Closet(s)
Cooling Central Air
Fireplaces Type Family Room, Primary Bedroom
Fireplace Yes
Appliance Dryer, Washer
Laundry Gas Dryer Hookup, Laundry Room
Exterior
Garage Spaces 3.0
Garage Description 3.0
Pool Private
Community Features Park, Storm Drain(s), Sidewalks
Amenities Available Outdoor Cooking Area, Picnic Area, Playground
View Y/N Yes
View Pool
Attached Garage Yes
Total Parking Spaces 3
Private Pool Yes
Building
Lot Description 0-1 Unit/Acre
Dwelling Type House
Story 2
Entry Level Two
Sewer Public Sewer
Water Public
Level or Stories Two
New Construction No
Schools
School District Saddleback Valley Unified
Others
HOA Name Moulton Ranch III
Senior Community No
Tax ID 62764203
Acceptable Financing 1031 Exchange
Listing Terms 1031 Exchange
Special Listing Condition Standard







