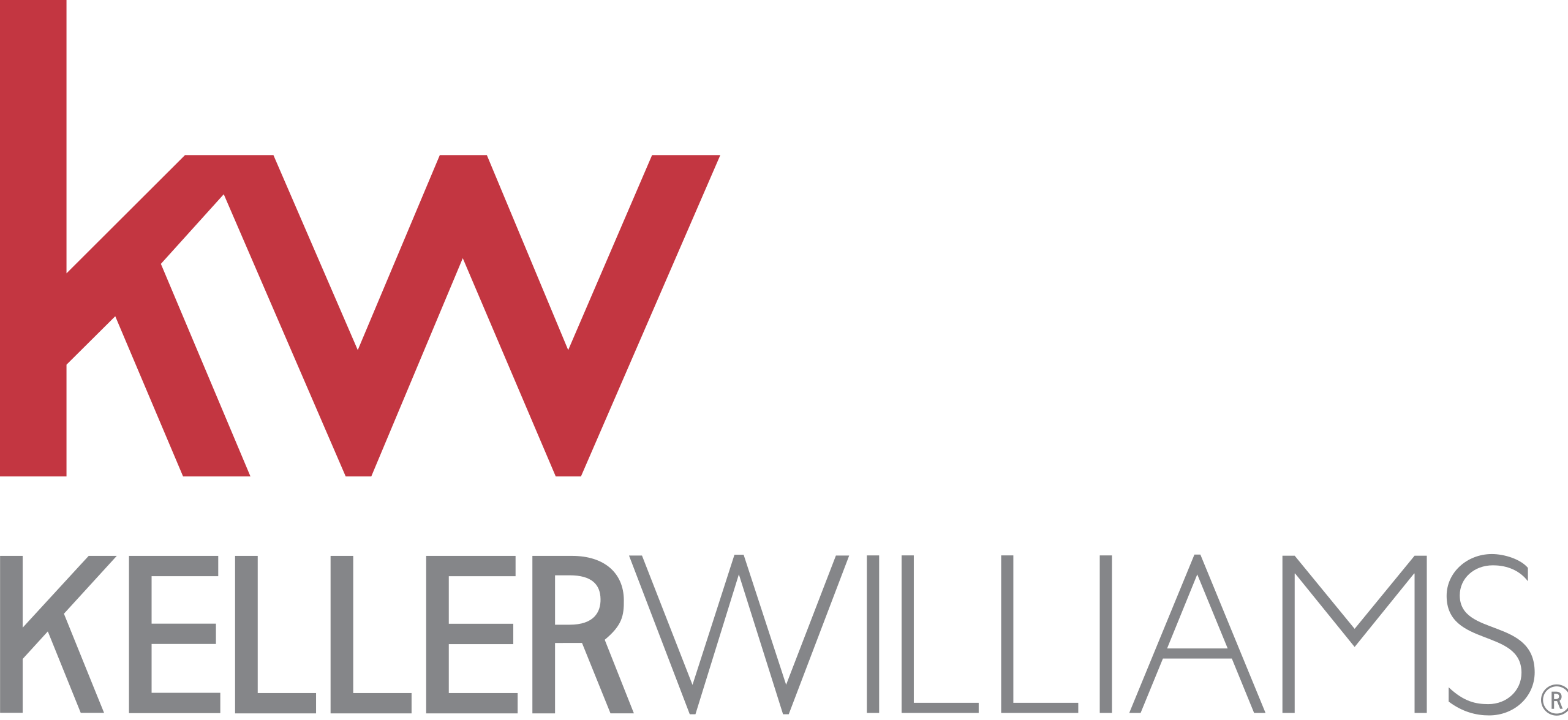390 Riverbend Lake Forest, CA 92630
5 Beds
5 Baths
3,270 SqFt
UPDATED:
01/10/2025 02:29 PM
Key Details
Property Type Single Family Home
Sub Type Single Family Residence
Listing Status Active
Purchase Type For Sale
Square Footage 3,270 sqft
Price per Sqft $855
MLS Listing ID OC25003735
Bedrooms 5
Full Baths 5
Condo Fees $290
Construction Status Updated/Remodeled
HOA Fees $290/mo
HOA Y/N Yes
Year Built 2023
Lot Size 3,737 Sqft
Property Description
Location
State CA
County Orange
Area Fh - Foothill Ranch
Rooms
Main Level Bedrooms 4
Interior
Interior Features Separate/Formal Dining Room, Open Floorplan, Pantry, Quartz Counters, Recessed Lighting, Wired for Sound, Bedroom on Main Level, Walk-In Closet(s)
Heating Natural Gas
Cooling Central Air, Gas
Flooring Carpet, Tile
Fireplaces Type None
Fireplace No
Appliance Built-In Range, Dishwasher, Gas Oven, Microwave, Refrigerator, Water Heater
Laundry Inside, Laundry Room, Upper Level
Exterior
Exterior Feature Rain Gutters
Parking Features Driveway, Garage Faces Front, Garage, Off Street, Public, One Space
Garage Spaces 2.0
Garage Description 2.0
Fence Brick
Pool Community, Association
Community Features Park, Street Lights, Sidewalks, Urban, Pool
Utilities Available Cable Connected, Electricity Connected, Natural Gas Connected, Sewer Connected, Water Connected
Amenities Available Clubhouse, Game Room, Meeting Room, Meeting/Banquet/Party Room, Barbecue, Playground, Pool, Spa/Hot Tub, Security, Tennis Court(s)
View Y/N Yes
View Park/Greenbelt, Trees/Woods
Roof Type Tile
Porch Front Porch
Attached Garage Yes
Total Parking Spaces 2
Private Pool No
Building
Lot Description 6-10 Units/Acre, Drip Irrigation/Bubblers, Garden, Paved, Yard
Dwelling Type House
Story 2
Entry Level Two
Foundation Permanent
Sewer Public Sewer
Water Public
Architectural Style Modern
Level or Stories Two
New Construction No
Construction Status Updated/Remodeled
Schools
Elementary Schools Foothill Ranch
Middle Schools Serrano
High Schools El Toro
School District Saddleback Valley Unified
Others
HOA Name The Meadows Community
Senior Community No
Tax ID 61222737
Security Features Carbon Monoxide Detector(s),Smoke Detector(s)
Acceptable Financing Cash to New Loan
Green/Energy Cert Solar
Listing Terms Cash to New Loan
Special Listing Condition Standard







