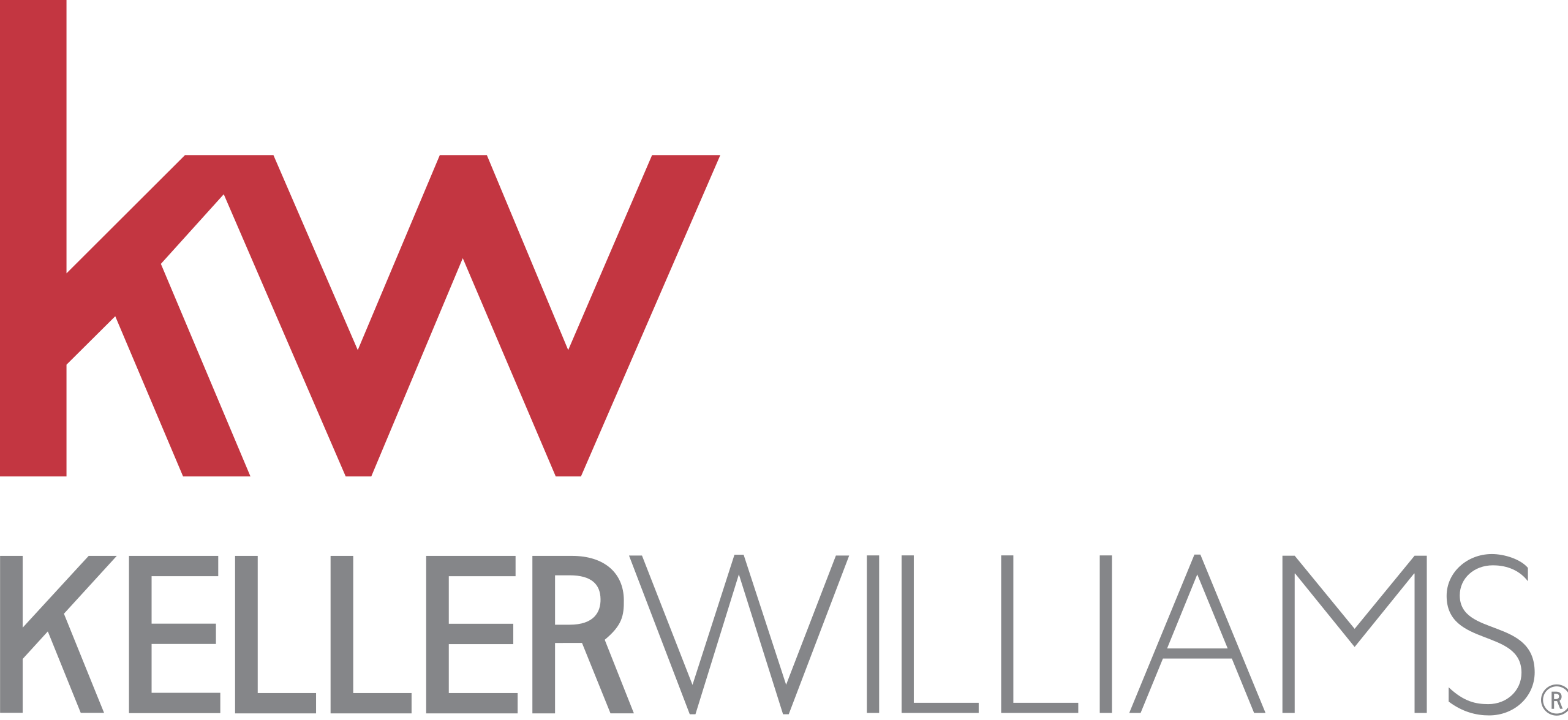17 Umbria Lake Forest, CA 92630
4 Beds
3 Baths
2,322 SqFt
UPDATED:
01/11/2025 07:28 AM
Key Details
Property Type Single Family Home
Sub Type Single Family Residence
Listing Status Active
Purchase Type For Sale
Square Footage 2,322 sqft
Price per Sqft $813
Subdivision Parkview (Bkpkv)
MLS Listing ID TR25002385
Bedrooms 4
Full Baths 3
Condo Fees $274
Construction Status Turnkey
HOA Fees $274/mo
HOA Y/N Yes
Year Built 2018
Lot Size 4,138 Sqft
Property Description
Location
State CA
County Orange
Area Bk - Baker Ranch
Rooms
Main Level Bedrooms 1
Interior
Interior Features Breakfast Bar, Eat-in Kitchen, Granite Counters, High Ceilings, Open Floorplan, Pantry, Recessed Lighting, Bedroom on Main Level, Loft, Walk-In Pantry, Walk-In Closet(s)
Heating Central, Forced Air
Cooling Central Air
Flooring Carpet, Laminate, Tile, Wood
Fireplaces Type None
Fireplace No
Appliance Built-In Range, Convection Oven, Dishwasher, Disposal, Gas Oven, Gas Range, Gas Water Heater, Microwave, Refrigerator, Range Hood, Tankless Water Heater, Vented Exhaust Fan, Dryer, Washer
Laundry Laundry Room, Upper Level
Exterior
Exterior Feature Lighting
Parking Features Concrete, Direct Access, Door-Single, Driveway, Garage Faces Front, Garage, Garage Door Opener
Garage Spaces 2.0
Carport Spaces 2
Garage Description 2.0
Pool Fenced, In Ground, Association
Community Features Biking, Dog Park, Foothills, Hiking, Hunting, Street Lights, Sidewalks, Water Sports, Park
Utilities Available Electricity Available, Natural Gas Available, Sewer Available, Sewer Connected, Water Available
Amenities Available Call for Rules, Clubhouse, Sport Court, Dog Park, Maintenance Front Yard, Outdoor Cooking Area, Barbecue, Picnic Area, Playground, Pool, Spa/Hot Tub, Tennis Court(s), Trail(s)
View Y/N Yes
View Neighborhood
Roof Type Tile
Porch Covered, Patio
Attached Garage Yes
Total Parking Spaces 4
Private Pool No
Building
Lot Description 0-1 Unit/Acre, Back Yard, Close to Clubhouse, Corner Lot, Sprinklers In Front, Landscaped, Near Park, Sprinkler System
Dwelling Type House
Faces South
Story 2
Entry Level Two
Sewer Public Sewer
Water Public
Architectural Style Traditional, Patio Home
Level or Stories Two
New Construction No
Construction Status Turnkey
Schools
Elementary Schools Foothill Ranch
Middle Schools Serrano Intermediate
High Schools El Toro
School District Saddleback Valley Unified
Others
HOA Name Bake Ranch Community
Senior Community No
Tax ID 61064140
Security Features Carbon Monoxide Detector(s),Smoke Detector(s)
Acceptable Financing Cash, Cash to New Loan, Conventional, 1031 Exchange, FHA, Fannie Mae, Freddie Mac, VA Loan
Listing Terms Cash, Cash to New Loan, Conventional, 1031 Exchange, FHA, Fannie Mae, Freddie Mac, VA Loan
Special Listing Condition Standard







