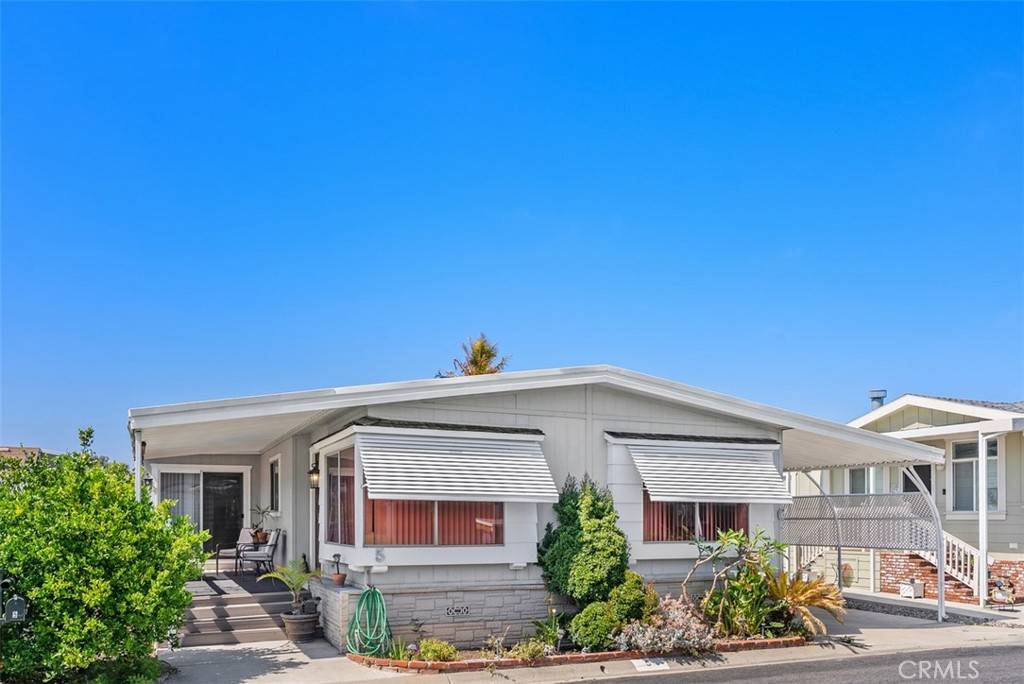18601 Newland St SPC 5 Huntington Beach, CA 92646
2 Beds
2 Baths
1,440 SqFt
OPEN HOUSE
Sat Jul 12, 12:00pm - 3:00pm
Sun Jul 13, 12:00pm - 3:00pm
UPDATED:
Key Details
Property Type Manufactured Home
Listing Status Active
Purchase Type For Sale
Square Footage 1,440 sqft
Price per Sqft $207
MLS Listing ID OC25150961
Bedrooms 2
Full Baths 2
Construction Status Updated/Remodeled,Turnkey
HOA Y/N No
Land Lease Amount 1925.0
Year Built 1977
Property Description
Thoughtfully updated throughout, the open-concept layout features recessed lighting, laminate flooring, and a showstopping upgraded kitchen complete with a large quartz island, crisp white cabinetry, and modern finishes. Both bathrooms have been tastefully renovated with quartz countertops and contemporary fixtures. The primary suite offers resort-style comfort with an oversized walk-in closet, dual-sink vanity, separate walk-in shower, and a refinished soaking tub perfect for unwinding.
Additional highlights include ensuite bedrooms, a dedicated laundry room with side-by-side hookups, and an attached covered carport with tandem parking for two vehicles. Well located within the community, this home enjoys convenient access to the heated pool, spa, and clubhouse—ideal for socializing or relaxing in the sun.
Just minutes from the beach, shopping, and dining, this turnkey home offers low-maintenance coastal living with high-end touches throughout. Land lease is $1,925/month. Don't miss the chance to own a move-in ready home in one of Southern California's most sought-after beach cities!
Location
State CA
County Orange
Area 14 - South Huntington Beach
Building/Complex Name Los Amigos
Interior
Interior Features Beamed Ceilings, Ceiling Fan(s), High Ceilings, Quartz Counters, Recessed Lighting, All Bedrooms Down, Main Level Primary, Multiple Primary Suites, Primary Suite, Walk-In Closet(s)
Heating Central
Cooling Central Air
Flooring Carpet, Laminate
Inclusions Washer, Dryer, Refrigerator
Fireplace No
Appliance Double Oven, Dishwasher, Freezer, Disposal, Gas Oven, Gas Range, Microwave, Refrigerator, Water To Refrigerator, Water Heater, Dryer, Washer
Laundry Washer Hookup, Gas Dryer Hookup, Inside, Laundry Room
Exterior
Parking Features Attached Carport, Covered, Paved, Private, One Space, Tandem
Carport Spaces 2
Pool Community, Heated, Association
Community Features Curbs, Storm Drain(s), Street Lights, Pool
Utilities Available Cable Available, Cable Connected, Electricity Available, Electricity Connected, Natural Gas Connected, Sewer Available, Sewer Connected, Water Available, Water Connected
Amenities Available Pool, Spa/Hot Tub
View Y/N Yes
View Neighborhood
Accessibility Parking
Porch Covered
Total Parking Spaces 2
Private Pool No
Building
Lot Description Close to Clubhouse, Cul-De-Sac
Story 1
Entry Level One
Sewer Private Sewer
Water Private
Architectural Style Patio Home
Level or Stories One
Construction Status Updated/Remodeled,Turnkey
Schools
Elementary Schools Smith
Middle Schools Dwyer
High Schools Huntington Beach
School District Huntington Beach Union High
Others
Senior Community Yes
Tax ID 89155005
Security Features Smoke Detector(s)
Acceptable Financing Cash, Cash to Existing Loan, Cash to New Loan, Conventional, FHA, VA Loan
Listing Terms Cash, Cash to Existing Loan, Cash to New Loan, Conventional, FHA, VA Loan
Special Listing Condition Standard
Virtual Tour https://tours.previewfirst.com/pw/153422
Land Lease Amount 1925.0







