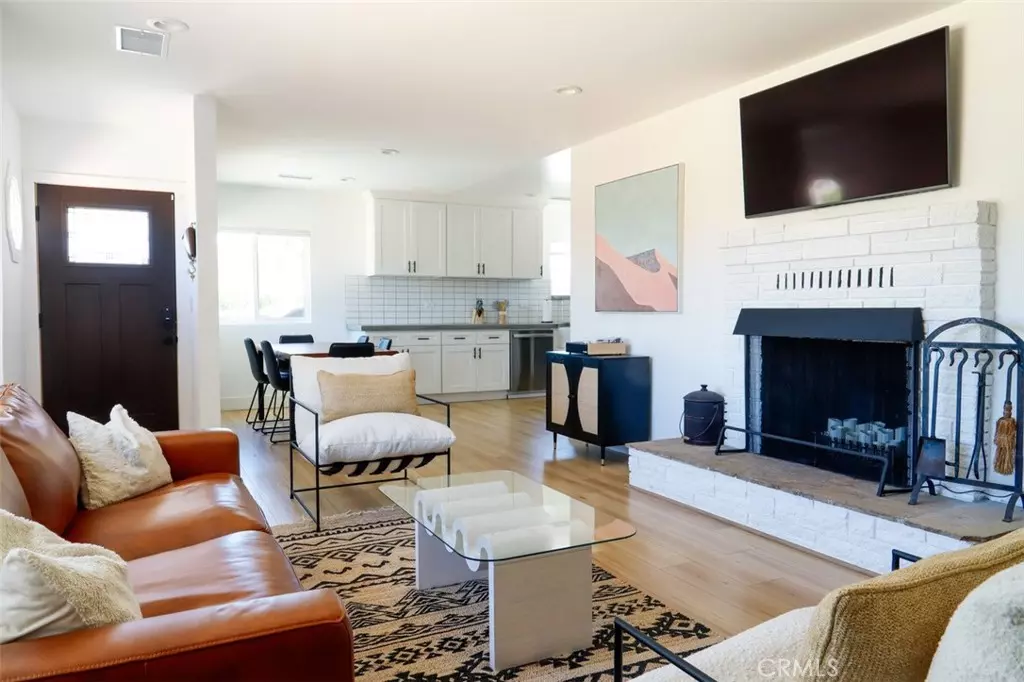
55585 Onaga Yucca Valley, CA 92284
3 Beds
2 Baths
1,290 SqFt
UPDATED:
Key Details
Property Type Single Family Home
Sub Type Single Family Residence
Listing Status Active
Purchase Type For Sale
Square Footage 1,290 sqft
Price per Sqft $325
MLS Listing ID PW25252123
Bedrooms 3
Full Baths 2
Construction Status Turnkey
HOA Y/N No
Year Built 1958
Property Sub-Type Single Family Residence
Property Description
Welcome home to this stunning, fully renovated "METICULOUSLY REBUILT DOWN TO THE STUDS WITH PERMITS, THIS TURNKEY HOME BLENDS MODERN SYSTEMS AND FINISHES WITH COMFORTABLE DESERT LIVING" 3-bedroom, 2-bath residence with 1 oversized car garage, ideally located on a generous corner lot a short distance to schools and a short drive to Joshua Tree National Park (approx 15-20 mins) & World famous Pioneer Town (approx 5-10 mins)
Interior Features
- Open floor plan with a light-filled living area and wood burning fireplace
- French door connecting the living area to the master bedroom/bonus room
- Newly remodeled kitchen with concrete countertops and contemporary finishes
- Utility-sized private laundry room with space suitable for a walk-in pantry
- Spacious bedroom closets and new waterproof laminate manufactured wood flooring throughout
Major Upgrades
- New insulated walls and insulated attic
- New PEX plumbing and upgraded electrical system with new service panel
- New dual-pane windows and new 30-year roof
- Fresh interior and exterior paint; new wood fencing
- New HVAC system
Exterior & Financial Benefits
- Large enclosed yard with ADU potential (buyer to confirm permitting requirements with local authorities)
- Paid solar system grandfathered under NEM 2.0 — long-term electric savings potential!
- Active short-term rental permit through May 2027; property offered furnished for turnkey operation (buyers should confirm permit transferability and applicable rental regulations)
Additional Information
- Sold furnished; detailed inventory list available upon request
- All renovation work completed with permits; documentation available for buyer review
Location
State CA
County San Bernardino
Area Dc521 - Central West
Rooms
Main Level Bedrooms 3
Interior
Interior Features Ceiling Fan(s), Separate/Formal Dining Room, Furnished, Open Floorplan, All Bedrooms Down, Bedroom on Main Level, Main Level Primary, Primary Suite
Heating Central, Solar
Cooling Central Air, High Efficiency
Flooring Laminate
Fireplaces Type Family Room
Fireplace Yes
Appliance Dishwasher, ENERGY STAR Qualified Appliances, ENERGY STAR Qualified Water Heater, Gas Range, High Efficiency Water Heater, Microwave, Refrigerator, Water To Refrigerator, Water Heater, Dryer, Washer
Laundry Washer Hookup, Gas Dryer Hookup, Laundry Room
Exterior
Exterior Feature Fire Pit
Parking Features Driveway, Gravel, RV Potential, RV Access/Parking
Garage Spaces 1.0
Garage Description 1.0
Fence Wood
Pool None
Community Features Hiking, Horse Trails, Preserve/Public Land, Park
Utilities Available Electricity Connected, Natural Gas Connected, Sewer Connected, Water Connected
View Y/N Yes
View Desert, Mountain(s)
Roof Type Shingle
Accessibility None
Total Parking Spaces 1
Private Pool No
Building
Lot Description 0-1 Unit/Acre, Back Yard, Corner Lot, Front Yard, Level, Near Park, Yard
Dwelling Type House
Story 1
Entry Level One
Foundation Slab
Sewer Public Sewer
Water Public
Architectural Style Mid-Century Modern
Level or Stories One
New Construction No
Construction Status Turnkey
Schools
School District Moreno Valley Unified
Others
Senior Community No
Tax ID 0586191070000
Acceptable Financing Cash, Cash to New Loan, Conventional, FHA
Green/Energy Cert Solar
Listing Terms Cash, Cash to New Loan, Conventional, FHA
Special Listing Condition Standard








