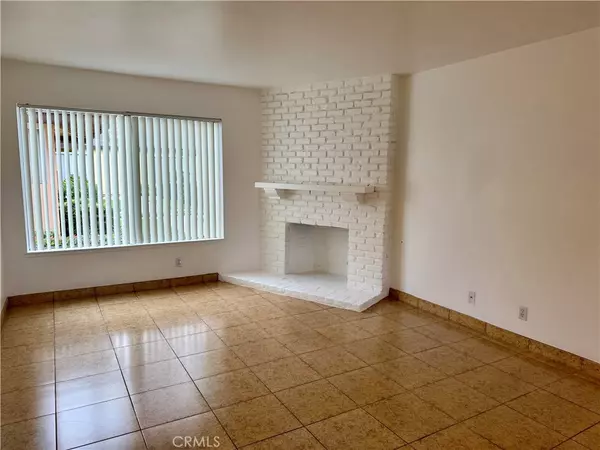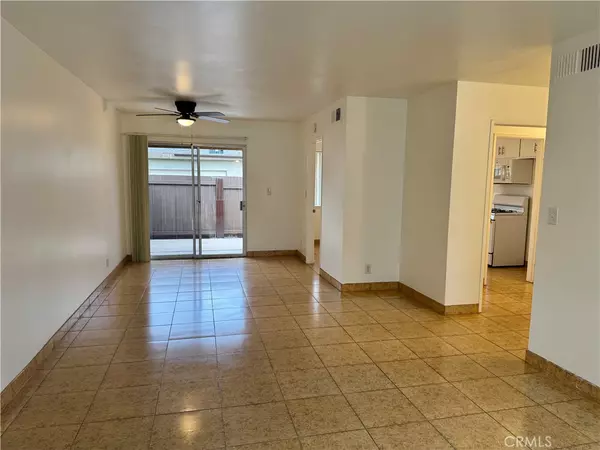
1682 W Cindy LN #B Anaheim, CA 92802
2 Beds
2 Baths
1,100 SqFt
UPDATED:
Key Details
Property Type Multi-Family
Sub Type Quadruplex
Listing Status Active
Purchase Type For Rent
Square Footage 1,100 sqft
Subdivision Anaheim
MLS Listing ID PW25265995
Bedrooms 2
Full Baths 1
Three Quarter Bath 1
Construction Status Turnkey
HOA Y/N Yes
Rental Info 12 Months
Year Built 1968
Lot Dimensions Public Records
Property Sub-Type Quadruplex
Property Description
A central hallway connects the living areas to both bedrooms and baths. The primary bedroom includes a walk-in closet and an en suite bath with a walk-in shower, updated fixtures, and a newer toilet. The second bedroom has direct access to a Jack and Jill bath that features a remodeled stone wall shower plus recent fixture and toilet upgrades. Interior laundry is located inside the unit with washer and dryer hookups and room for shelving.
The private back patio spans the entire length of the unit and offers space for outdoor seating, planters, and storage. The patio is fully enclosed for added privacy. A one-car garage is located close to the unit for convenient access from the walkway.
Recent improvements include fresh interior paint, remodeled bath, new faucets, updated fixtures, and general detail upgrades. The single-level layout and absence of interior steps support easy movement between rooms and provide a clean, functional flow.
The location offers practical access to major routes, with the property approximately 2 miles to the 5 freeway and about 3 miles to the 22 freeway. Nearby destinations include Disneyland, shopping at Target and Walmart, and other daily needs. Water and trash are paid for.
Location
State CA
County Orange
Area 64 - Garden Grove E Of Euclid, W Of Harbor
Rooms
Main Level Bedrooms 2
Interior
Interior Features Breakfast Area, Ceiling Fan(s), All Bedrooms Down, Bedroom on Main Level, Main Level Primary, Walk-In Closet(s)
Heating Central, Forced Air
Cooling Central Air
Flooring Tile
Fireplaces Type Living Room
Furnishings Unfurnished
Fireplace Yes
Appliance Dishwasher, Free-Standing Range, Disposal, Gas Oven, Gas Range, Microwave, Water Heater
Laundry Washer Hookup, Gas Dryer Hookup, Inside
Exterior
Exterior Feature Rain Gutters
Parking Features Door-Single, Garage, Garage Faces Rear, On Street
Garage Spaces 1.0
Garage Description 1.0
Fence Wood
Pool None
Community Features Curbs, Gutter(s), Storm Drain(s), Street Lights, Sidewalks, Park
Utilities Available Cable Connected, Electricity Connected, Natural Gas Connected, Phone Connected, Sewer Connected, Water Connected
View Y/N No
View None
Roof Type Composition,Common Roof
Accessibility No Stairs, Accessible Doors
Porch Concrete, Enclosed
Total Parking Spaces 1
Private Pool No
Building
Lot Description 0-1 Unit/Acre, Near Park, Near Public Transit, Walkstreet
Dwelling Type Quadruplex
Story 1
Entry Level One
Foundation Concrete Perimeter, Slab
Sewer Public Sewer
Water Public
Architectural Style Traditional
Level or Stories One
New Construction No
Construction Status Turnkey
Schools
School District Anaheim Union High
Others
Pets Allowed Breed Restrictions, Cats OK, Dogs OK, Number Limit, Size Limit, Yes
Senior Community No
Tax ID 09063128
Security Features Carbon Monoxide Detector(s),Smoke Detector(s)
Special Listing Condition Standard
Pets Allowed Breed Restrictions, Cats OK, Dogs OK, Number Limit, Size Limit, Yes








