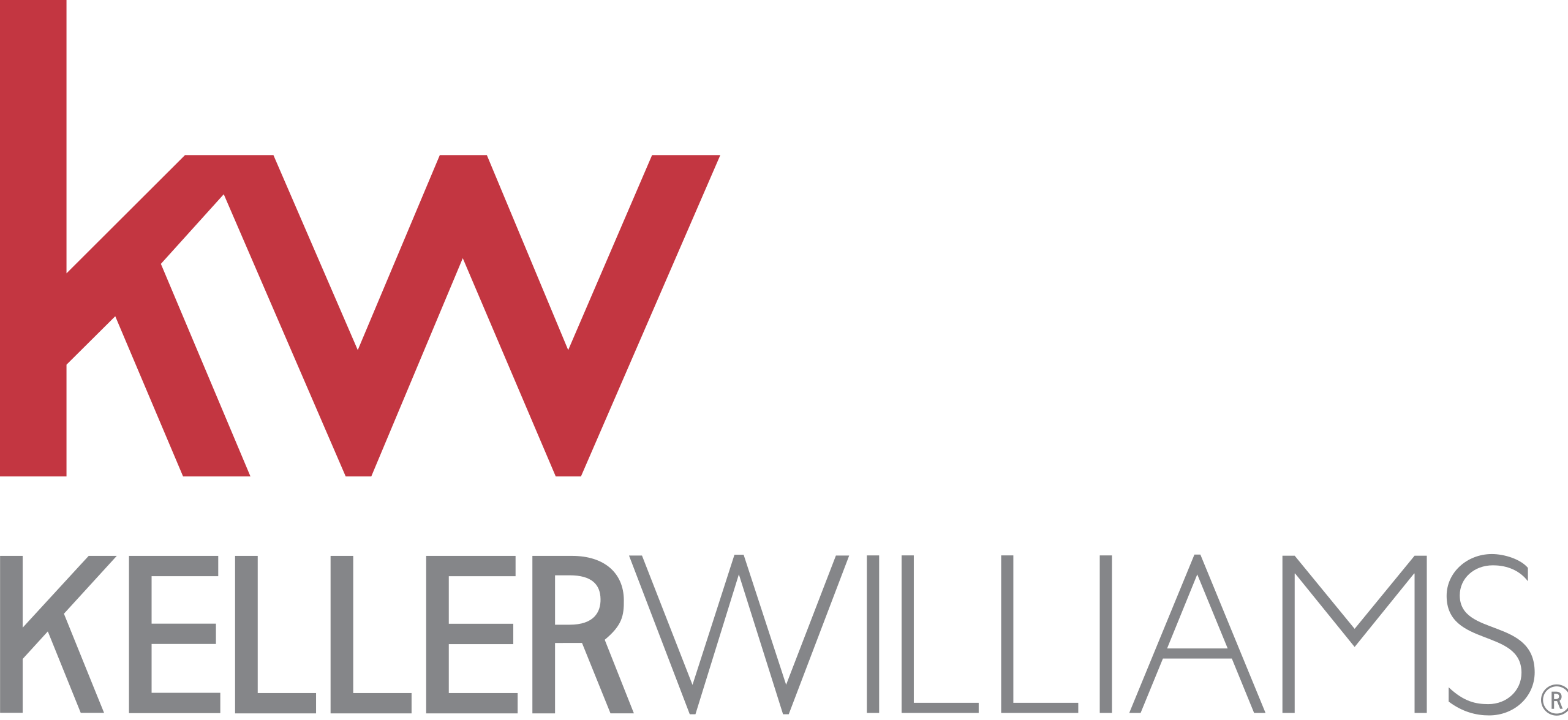$770,000
$636,999
20.9%For more information regarding the value of a property, please contact us for a free consultation.
367 Inkopah ST Chula Vista, CA 91911
4 Beds
3 Baths
1,560 SqFt
Key Details
Sold Price $770,000
Property Type Single Family Home
Sub Type Single Family Residence
Listing Status Sold
Purchase Type For Sale
Square Footage 1,560 sqft
Price per Sqft $493
Subdivision Seaview Estates (Sv)
MLS Listing ID PTP2103513
Sold Date 07/23/21
Bedrooms 4
Full Baths 3
Construction Status Updated/Remodeled,Turnkey
HOA Y/N No
Year Built 1960
Lot Size 7,405 Sqft
Acres 0.17
Lot Dimensions Public Records
Property Description
Views! Spectacular panoramic views, seeing as far as Coronado and fireworks too. No Melloroos No HOA. Upgraded kitchen features cabinets with soft closer drawers and cabinets and stainless steel appliances. This energy efficient home features dual pane windows and Tesla Solar panels with Telsa Powerwall 2 to be paid off by seller at close. Garage door has been updated with quiet opener, not to disturb 1 of 2 master bedroom which is located above, which can be potential for in-law or guest suite with the same amazing view. Yes! Dual master bedrooms each with en-suite bathroom. The large open backyard complete with a pergola and fire pit, perfect for not only entertaining but also perfect to enjoy the beautiful sunsets. Home is conveniently located near freeways and stores. Room for RV & Boat parking. Dimensions: Living Room: 16x16, Dining Room: 16x12, Kitchen: 16x13, Bedroom #2: 11x9, Bedroom #3: 10x8, Master downstairs: 12x13, Upper Master: 14x9 Buyer is advised to verify all information prior to close. Please follow CA COVID Protocols.
Location
State CA
County San Diego
Area 91911 - Chula Vista
Zoning R-1:SINGLE FAM-RES
Rooms
Main Level Bedrooms 3
Ensuite Laundry In Garage
Interior
Interior Features Multiple Master Suites
Laundry Location In Garage
Cooling ENERGY STAR Qualified Equipment
Flooring Laminate
Fireplaces Type None
Fireplace No
Appliance Dishwasher, Gas Range
Laundry In Garage
Exterior
Exterior Feature Rain Gutters
Garage Direct Access, Driveway, Garage Faces Front, Garage, RV Potential
Garage Spaces 2.0
Garage Description 2.0
Fence Vinyl, Wood
Pool None
Community Features Curbs
View Y/N Yes
View Back Bay, Panoramic, Valley
Roof Type Composition
Parking Type Direct Access, Driveway, Garage Faces Front, Garage, RV Potential
Attached Garage Yes
Total Parking Spaces 4
Private Pool No
Building
Lot Description Back Yard, Front Yard, Street Level
Story 2
Entry Level Multi/Split
Foundation Concrete Perimeter
Sewer Public Sewer
Level or Stories Multi/Split
New Construction No
Construction Status Updated/Remodeled,Turnkey
Schools
School District Sweetwater Union
Others
Senior Community No
Tax ID 6391010800
Acceptable Financing Cash, Conventional, FHA, VA Loan
Listing Terms Cash, Conventional, FHA, VA Loan
Financing VA
Special Listing Condition Standard
Read Less
Want to know what your home might be worth? Contact us for a FREE valuation!

Our team is ready to help you sell your home for the highest possible price ASAP

Bought with Meredith Reyes • AARE







