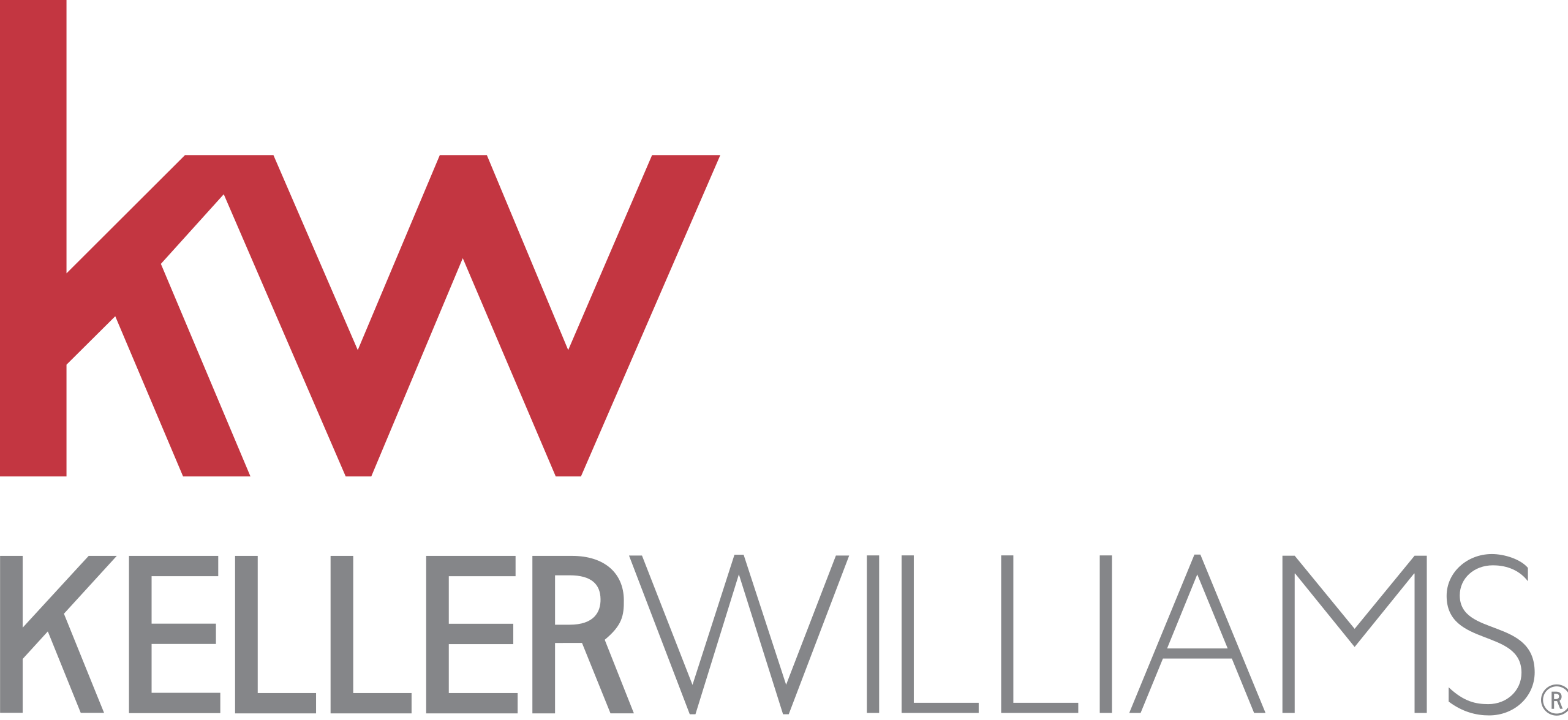$855,999
$829,900
3.1%For more information regarding the value of a property, please contact us for a free consultation.
2660 W Madison CIR Anaheim, CA 92801
3 Beds
3 Baths
2,076 SqFt
Key Details
Sold Price $855,999
Property Type Single Family Home
Sub Type Single Family Residence
Listing Status Sold
Purchase Type For Sale
Square Footage 2,076 sqft
Price per Sqft $412
Subdivision ,Magnolia Lane
MLS Listing ID RS23005465
Sold Date 03/10/23
Bedrooms 3
Full Baths 2
Half Baths 1
Condo Fees $110
Construction Status Turnkey
HOA Fees $110/mo
HOA Y/N Yes
Year Built 2006
Lot Size 3,406 Sqft
Property Description
Welcome to the highly sought after Magnolia Lane community! This beautiful single family detached home in one of the most desirable communities of Anaheim. Prime location just across the street from Dad Miller Golf Course. This spacious 3 bedroom 3.5 bathroom home features an open floor concept with hardwood floors, new paint, new carpet, and remodeled master bathroom. Generous driveway with plenty of parking space within the community as well. Formal living and family room with lots of windows and natural light, recessed lights. Updated kitchen features granite countertops, Kitchen island, lots of counter space and plenty of storage. Spacious master suite upstairs features a huge walk-in closet and an oversized master bath along with his and hers vanities and beautiful tile floor. Ample space in the secondary bedrooms. Loft with built-in desk. Community amenities include a playground, BBQ picnic area. This home is conveniently located near schools, parks, restaurants, freeway 5 & 91 and many shopping centers.
Location
State CA
County Orange
Area 79 - Anaheim West Of Harbor
Rooms
Main Level Bedrooms 3
Interior
Interior Features Ceiling Fan(s), Crown Molding, Separate/Formal Dining Room, Granite Counters, Open Floorplan, All Bedrooms Up, Main Level Primary, Primary Suite, Walk-In Closet(s)
Heating Central
Cooling Central Air
Flooring Carpet, Tile
Fireplaces Type Living Room
Fireplace Yes
Appliance Dishwasher, Disposal, Gas Oven, Gas Range
Laundry Laundry Room
Exterior
Parking Features Concrete, Door-Multi, Direct Access, Garage Faces Front, Garage, Garage Door Opener, Guest
Garage Spaces 2.0
Garage Description 2.0
Fence Block
Pool None
Community Features Curbs, Street Lights, Sidewalks
Amenities Available Call for Rules, Outdoor Cooking Area, Barbecue, Picnic Area, Playground, Pets Allowed
View Y/N Yes
View City Lights
Roof Type Tile
Attached Garage Yes
Total Parking Spaces 2
Private Pool No
Building
Lot Description Back Yard, Corner Lot, Cul-De-Sac, Level, Yard
Story Two
Entry Level Two
Foundation Slab
Sewer Public Sewer
Water Public
Level or Stories Two
New Construction No
Construction Status Turnkey
Schools
School District Anaheim Union High
Others
HOA Name Magnolia Lane
Senior Community No
Tax ID 07083138
Acceptable Financing Cash, Conventional, FHA, VA Loan
Listing Terms Cash, Conventional, FHA, VA Loan
Financing Conventional
Special Listing Condition Probate Listing
Read Less
Want to know what your home might be worth? Contact us for a FREE valuation!

Our team is ready to help you sell your home for the highest possible price ASAP

Bought with Sharon Armstrong • Compass






