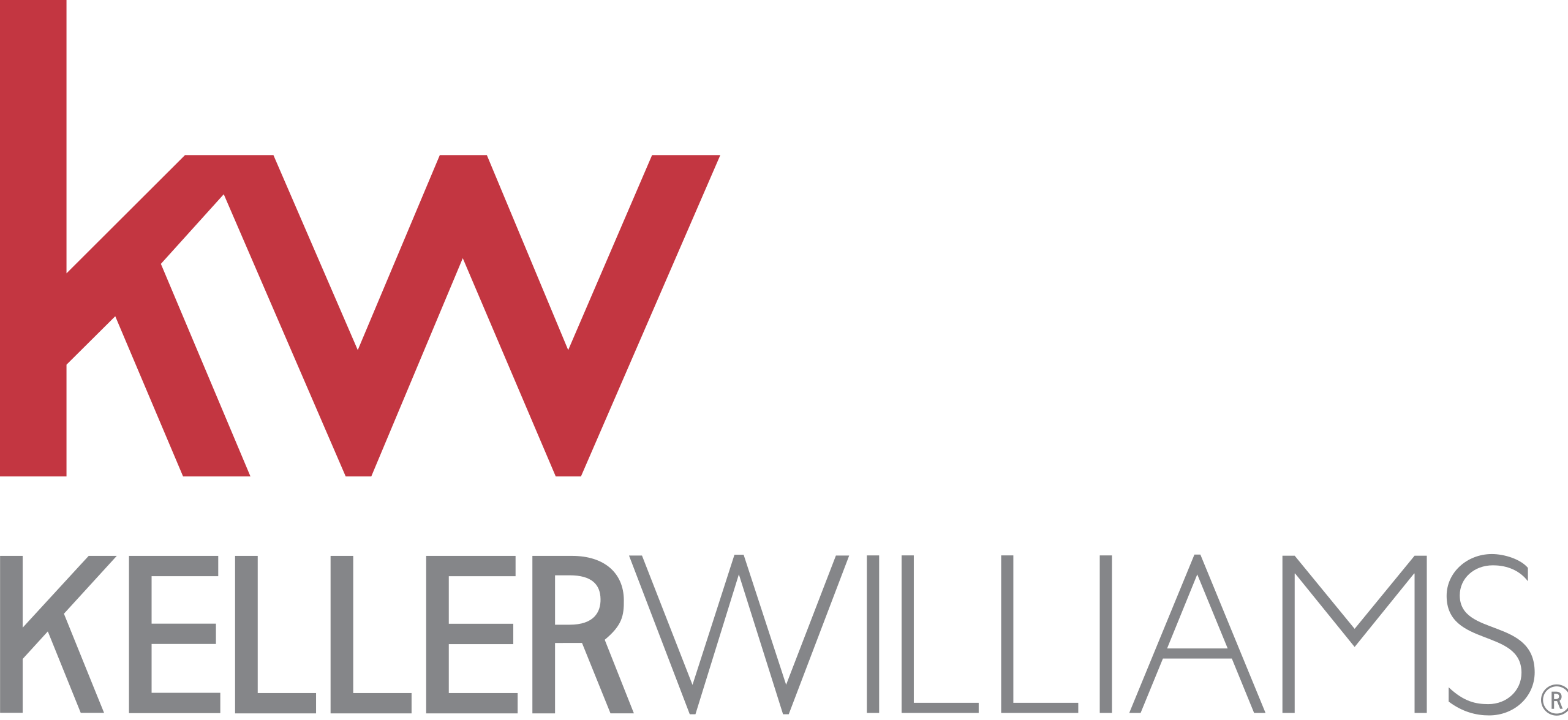$2,280,000
$2,380,000
4.2%For more information regarding the value of a property, please contact us for a free consultation.
107 Allenford Irvine, CA 92620
4 Beds
3 Baths
2,484 SqFt
Key Details
Sold Price $2,280,000
Property Type Single Family Home
Sub Type Single Family Residence
Listing Status Sold
Purchase Type For Sale
Square Footage 2,484 sqft
Price per Sqft $917
Subdivision Avila (Evavi)
MLS Listing ID PW24144521
Sold Date 08/23/24
Bedrooms 4
Full Baths 3
HOA Fees $150/mo
HOA Y/N Yes
Year Built 2019
Lot Size 3,637 Sqft
Acres 0.0835
Property Description
Welcome to this exquisite and thoughtfully upgraded single-family home in the highly sought-after Eastwood neighborhood of Irvine. This stunning 4-bedroom, 3-bathroom popular Avila floorplan, crafted by Richmond American Homes, seamlessly blends modern luxury with everyday comfort, offering an ideal living space for families who desire the best of Southern California. ****
As you step through the front door, you’ll be greeted by a bright and open floor plan that masterfully combines elegance with functionality. The expansive living area features soaring 10-foot ceilings and large windows that flood the space with natural light. The chef’s kitchen is a culinary dream, showcasing premium GE Monogram stainless steel appliances, custom cabinetry, a spacious center island with seating, and beautiful quartz countertops. ****
The main level also includes a versatile bedroom and a full bathroom, perfect for guests or as a convenient home office. Upstairs, an inviting alcove provides a flexible space ideal for a workspace or cozy reading nook. The luxurious master suite offers a serene retreat with a spa-inspired bathroom, complete with a soaking tub, separate walk-in shower, dual vanities, and a generous walk-in closet. Two additional well-appointed bedrooms and a full bathroom complete the upper floor. Recessed lighting, upgraded flooring and designed window covering throughout the whole house****
The Eastwood community is known for its vibrant lifestyle, featuring parks, swimming pools, and scenic walking trails. Plus, you’ll be close to top-rated schools, shopping, dining, and entertainment options. Award-winning Irvine Unified School District and low tax rate and HOA. Don’t miss the opportunity to experience unparalleled Irvine living in this exceptional Eastwood residence. Make this dream home yours today!
Location
State CA
County Orange
Area Eastw - Eastwood
Rooms
Main Level Bedrooms 1
Ensuite Laundry Laundry Room
Interior
Interior Features Coffered Ceiling(s), Quartz Counters, Recessed Lighting, Bedroom on Main Level, Primary Suite
Laundry Location Laundry Room
Cooling Central Air
Fireplaces Type Primary Bedroom, None
Fireplace No
Appliance Built-In Range, Dishwasher
Laundry Laundry Room
Exterior
Garage Spaces 2.0
Garage Description 2.0
Pool Community, Association
Community Features Biking, Curbs, Hiking, Pool
Amenities Available Playground, Pickleball, Pool, Tennis Court(s)
View Y/N Yes
View Neighborhood
Attached Garage Yes
Total Parking Spaces 2
Private Pool No
Building
Lot Description 6-10 Units/Acre
Story 2
Entry Level Two
Sewer Public Sewer
Water Public
Level or Stories Two
New Construction No
Schools
Elementary Schools Eastwood
Middle Schools Sierra Vista
High Schools Northwood
School District Irvine Unified
Others
HOA Name Eastwood village
Senior Community No
Tax ID 55304218
Acceptable Financing Cash to New Loan
Listing Terms Cash to New Loan
Financing Cash
Special Listing Condition Standard
Read Less
Want to know what your home might be worth? Contact us for a FREE valuation!

Our team is ready to help you sell your home for the highest possible price ASAP

Bought with Autumn Ceniza • eXp Realty of California Inc



